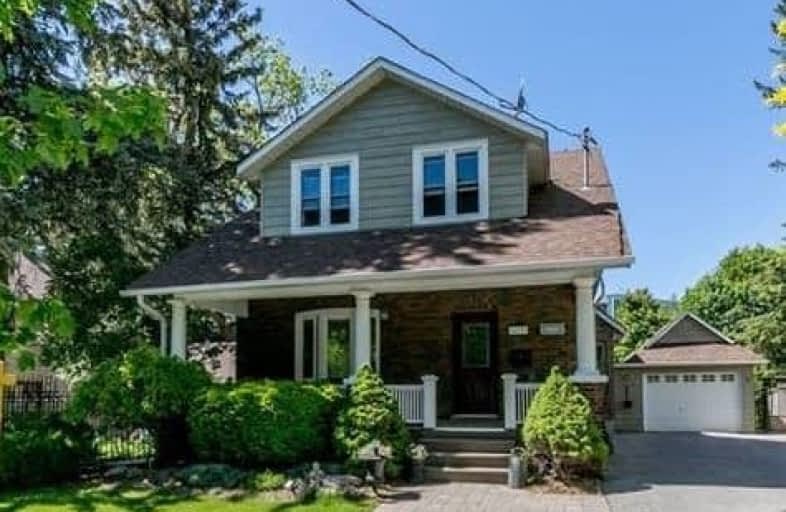Removed on Dec 28, 2018
Note: Property is not currently for sale or for rent.

-
Type: Duplex
-
Style: 2-Storey
-
Lease Term: 1 Year
-
Possession: Immediate
-
All Inclusive: N
-
Lot Size: 0 x 0
-
Age: No Data
-
Days on Site: 9 Days
-
Added: Sep 07, 2019 (1 week on market)
-
Updated:
-
Last Checked: 3 months ago
-
MLS®#: N4288151
-
Listed By: Property.ca realty inc., brokerage
A Spectacular Home With Unsurpassed Character In Alluring Newmarket Awaits You! This Delightful 4 Bedroom Heritage Home Features Old World Charm, With Modern Touches. Stunning Open Concept Kitchen And Living Allows For Easy Entertainment, While A Formal Dining Room Is Waiting For All Of Your Black Tie Events. This Bright Unit Boasts A Master Oasis Retreat Complete With Cathedral Ceiling And His And Her Closets.
Extras
Tenants Pay 70% Of Utility Costs - Shared W Basement Unit. Conveniently Located Close To Southlake Regional Health Center, Walking Distance To Transit & Newmarket Go, Easy Access To 404. Two Parking Spaces Available
Property Details
Facts for 619 Queen Street, Newmarket
Status
Days on Market: 9
Last Status: Listing with no contract changes
Sold Date: Jun 25, 2025
Closed Date: Nov 30, -0001
Expiry Date: Dec 28, 2018
Unavailable Date: Nov 30, -0001
Input Date: Oct 26, 2018
Property
Status: Lease
Property Type: Duplex
Style: 2-Storey
Area: Newmarket
Community: Central Newmarket
Availability Date: Immediate
Inside
Bedrooms: 4
Bathrooms: 3
Kitchens: 1
Rooms: 9
Den/Family Room: Yes
Air Conditioning: Central Air
Fireplace: No
Laundry:
Washrooms: 3
Utilities
Utilities Included: N
Building
Basement: None
Heat Type: Forced Air
Heat Source: Gas
Exterior: Brick
Private Entrance: Y
Water Supply: Municipal
Special Designation: Heritage
Parking
Driveway: Private
Parking Included: Yes
Garage Type: Detached
Covered Parking Spaces: 2
Total Parking Spaces: 2
Fees
Cable Included: Yes
Central A/C Included: Yes
Common Elements Included: Yes
Heating Included: No
Hydro Included: No
Water Included: Yes
Highlights
Feature: Hospital
Feature: Park
Land
Cross Street: Prospect St / Davis
Municipality District: Newmarket
Fronting On: South
Pool: None
Sewer: Sewers
Payment Frequency: Monthly
Rooms
Room details for 619 Queen Street, Newmarket
| Type | Dimensions | Description |
|---|---|---|
| Kitchen Main | 3.40 x 6.54 | Hardwood Floor, Stainless Steel Appl, Open Concept |
| Family Main | 4.09 x 6.54 | Hardwood Floor, Open Concept, W/O To Deck |
| Dining Main | 3.58 x 3.79 | Hardwood Floor, Formal Rm, Crown Moulding |
| Living Main | 3.57 x 3.93 | Hardwood Floor, Crown Moulding, French Doors |
| Master 2nd | 4.24 x 4.99 | Hardwood Floor, 4 Pc Bath, Closet |
| 2nd Br 2nd | 3.04 x 4.79 | Hardwood Floor, Window, Closet |
| 3rd Br 2nd | 3.09 x 4.14 | Hardwood Floor, Window, Closet |
| 4th Br 2nd | 2.79 x 3.70 | Hardwood Floor, Window, Closet |
| XXXXXXXX | XXX XX, XXXX |
XXXXXXX XXX XXXX |
|
| XXX XX, XXXX |
XXXXXX XXX XXXX |
$X,XXX | |
| XXXXXXXX | XXX XX, XXXX |
XXXX XXX XXXX |
$X,XXX,XXX |
| XXX XX, XXXX |
XXXXXX XXX XXXX |
$X,XXX,XXX | |
| XXXXXXXX | XXX XX, XXXX |
XXXXXXX XXX XXXX |
|
| XXX XX, XXXX |
XXXXXX XXX XXXX |
$X,XXX,XXX |
| XXXXXXXX XXXXXXX | XXX XX, XXXX | XXX XXXX |
| XXXXXXXX XXXXXX | XXX XX, XXXX | $2,200 XXX XXXX |
| XXXXXXXX XXXX | XXX XX, XXXX | $1,100,000 XXX XXXX |
| XXXXXXXX XXXXXX | XXX XX, XXXX | $1,190,000 XXX XXXX |
| XXXXXXXX XXXXXXX | XXX XX, XXXX | XXX XXXX |
| XXXXXXXX XXXXXX | XXX XX, XXXX | $1,388,000 XXX XXXX |

Glen Cedar Public School
Elementary: PublicStuart Scott Public School
Elementary: PublicPrince Charles Public School
Elementary: PublicMeadowbrook Public School
Elementary: PublicDenne Public School
Elementary: PublicMazo De La Roche Public School
Elementary: PublicDr John M Denison Secondary School
Secondary: PublicSacred Heart Catholic High School
Secondary: CatholicSir William Mulock Secondary School
Secondary: PublicHuron Heights Secondary School
Secondary: PublicNewmarket High School
Secondary: PublicSt Maximilian Kolbe High School
Secondary: Catholic- 1 bath
- 4 bed
Main-103 Woodpark Place, Newmarket, Ontario • L3Y 3P5 • Huron Heights-Leslie Valley



