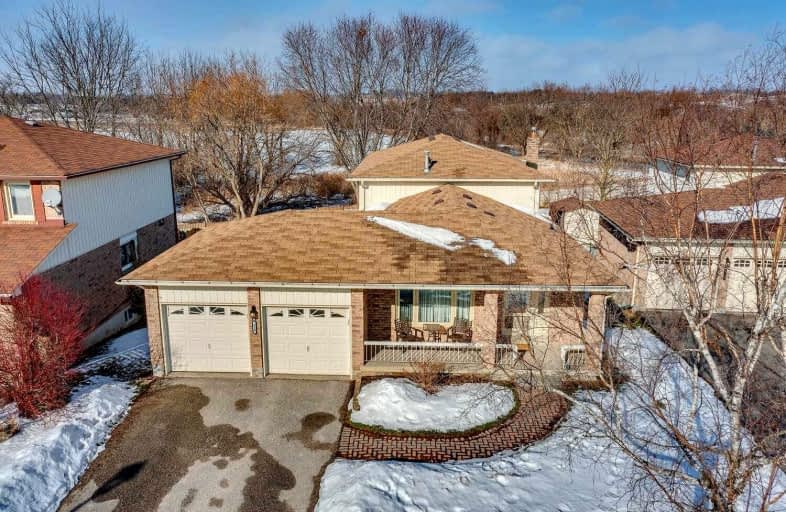Sold on Mar 08, 2022
Note: Property is not currently for sale or for rent.

-
Type: Detached
-
Style: Sidesplit 5
-
Size: 2500 sqft
-
Lot Size: 62.86 x 136.37 Feet
-
Age: 31-50 years
-
Taxes: $5,452 per year
-
Days on Site: 6 Days
-
Added: Mar 02, 2022 (6 days on market)
-
Updated:
-
Last Checked: 3 months ago
-
MLS®#: N5519536
-
Listed By: Royal lepage rcr realty, brokerage
The Perfect Home For A Growing Family! 6 Bdrms Above Grade! Quiet No-Exit Street, Kids Can Play In The Large Fenced Yard Backing Protected Land Or In The Driveway With Parking For 6 Vehicles! Great Curb Appeal & Cozy Covered Front Porch. Home Features 4 Levels Of Finished Space So Plenty Of Room To Entertain Everyone! Large Primary Bdrm With Ensuite And His And Hers Closet, Updated 2nd Bathroom. So Close To All Amenities, Yet Tucked Away On A Peaceful Street.
Extras
Includes All Electric Light Fixtures, All Window Coverings And Blinds, Fridge, Stove, Dishwasher, Washer, Dryer
Property Details
Facts for 620 Haines Road, Newmarket
Status
Days on Market: 6
Last Status: Sold
Sold Date: Mar 08, 2022
Closed Date: May 31, 2022
Expiry Date: Jun 02, 2022
Sold Price: $1,320,000
Unavailable Date: Mar 08, 2022
Input Date: Mar 02, 2022
Prior LSC: Listing with no contract changes
Property
Status: Sale
Property Type: Detached
Style: Sidesplit 5
Size (sq ft): 2500
Age: 31-50
Area: Newmarket
Community: Bristol-London
Availability Date: 30-60 Days/Tba
Inside
Bedrooms: 6
Bathrooms: 3
Kitchens: 1
Rooms: 11
Den/Family Room: Yes
Air Conditioning: Central Air
Fireplace: Yes
Central Vacuum: Y
Washrooms: 3
Building
Basement: Unfinished
Heat Type: Forced Air
Heat Source: Gas
Exterior: Alum Siding
Exterior: Brick
Water Supply: Municipal
Special Designation: Unknown
Parking
Driveway: Pvt Double
Garage Spaces: 2
Garage Type: Attached
Covered Parking Spaces: 6
Total Parking Spaces: 8
Fees
Tax Year: 2021
Tax Legal Description: Pcl 34-1 Sec 65M2224; Lt 34 Pl 65M2224; Newmarket
Taxes: $5,452
Highlights
Feature: Cul De Sac
Feature: Fenced Yard
Feature: Hospital
Feature: Public Transit
Feature: Ravine
Feature: School
Land
Cross Street: Main Street And Bris
Municipality District: Newmarket
Fronting On: North
Pool: None
Sewer: Sewers
Lot Depth: 136.37 Feet
Lot Frontage: 62.86 Feet
Lot Irregularities: Irreg
Zoning: Res Icbl R1-D
Additional Media
- Virtual Tour: https://tour.360realtours.ca/public/vtour/display/1962473?idx=1#!/
Rooms
Room details for 620 Haines Road, Newmarket
| Type | Dimensions | Description |
|---|---|---|
| Kitchen Main | - | Eat-In Kitchen, W/O To Porch, Backsplash |
| Living Main | - | Combined W/Dining, Crown Moulding, Large Window |
| Dining Main | - | Combined W/Living, Crown Moulding |
| Family In Betwn | - | Open Concept, Fireplace, Crown Moulding |
| Office In Betwn | - | O/Looks Backyard, W/O To Deck, Crown Moulding |
| 5th Br In Betwn | - | O/Looks Backyard, Double Closet |
| Br In Betwn | - | O/Looks Backyard, Closet |
| Prim Bdrm Upper | - | O/Looks Backyard, 4 Pc Ensuite, His/Hers Closets |
| 2nd Br Upper | - | O/Looks Backyard, Double Closet |
| 3rd Br Upper | - | Double Closet, Large Window |
| 4th Br Upper | - | Closet, Large Window |
| Rec Lower | - | Broadloom, Window |
| XXXXXXXX | XXX XX, XXXX |
XXXX XXX XXXX |
$X,XXX,XXX |
| XXX XX, XXXX |
XXXXXX XXX XXXX |
$X,XXX,XXX |
| XXXXXXXX XXXX | XXX XX, XXXX | $1,320,000 XXX XXXX |
| XXXXXXXX XXXXXX | XXX XX, XXXX | $1,299,000 XXX XXXX |

Glen Cedar Public School
Elementary: PublicPrince Charles Public School
Elementary: PublicMeadowbrook Public School
Elementary: PublicDenne Public School
Elementary: PublicMaple Leaf Public School
Elementary: PublicSt Elizabeth Seton Catholic Elementary School
Elementary: CatholicDr John M Denison Secondary School
Secondary: PublicSacred Heart Catholic High School
Secondary: CatholicSir William Mulock Secondary School
Secondary: PublicHuron Heights Secondary School
Secondary: PublicNewmarket High School
Secondary: PublicSt Maximilian Kolbe High School
Secondary: Catholic

