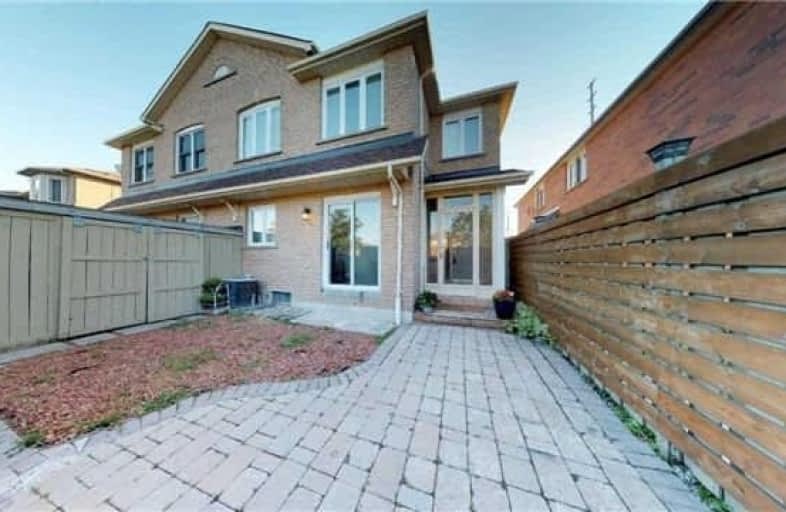Sold on Aug 18, 2018
Note: Property is not currently for sale or for rent.

-
Type: Att/Row/Twnhouse
-
Style: 2-Storey
-
Lot Size: 16.4 x 115 Feet
-
Age: No Data
-
Taxes: $2,974 per year
-
Days on Site: 31 Days
-
Added: Sep 07, 2019 (1 month on market)
-
Updated:
-
Last Checked: 3 months ago
-
MLS®#: N4197305
-
Listed By: Re/max hallmark realty ltd., brokerage
Get Ready To Own This Absolutely Gorgeous3+1 Freehold Unit. With Family Taste Floorplan, This Home Has Hardwood Throughout. Walk To Shops & Restaurants & Short Distance To Magna Centre, Roof Shingles2018, Close To Transit, Hospital, Hwy404& Amen,Dining Room Walks Out To Front Yard. Basement Is Fully Finished Offering Home Theatre Screen, Office, And A3 Piece Bath. Shows Amazing! Sure To See This Home In Person!
Extras
Electric Light Fixtures And Fans, Fridge, Stove, Built-In Dishwasher As Is, Water Purification System, Clothes Washer And Dryer, Gardenshed, Hwt Rental
Property Details
Facts for 620 Pinder Avenue, Newmarket
Status
Days on Market: 31
Last Status: Sold
Sold Date: Aug 18, 2018
Closed Date: Sep 14, 2018
Expiry Date: Sep 30, 2018
Sold Price: $539,000
Unavailable Date: Aug 18, 2018
Input Date: Jul 20, 2018
Property
Status: Sale
Property Type: Att/Row/Twnhouse
Style: 2-Storey
Area: Newmarket
Community: Stonehaven-Wyndham
Availability Date: 60 Days.T.B.A
Inside
Bedrooms: 3
Bathrooms: 4
Kitchens: 1
Rooms: 6
Den/Family Room: No
Air Conditioning: Central Air
Fireplace: No
Washrooms: 4
Building
Basement: Finished
Heat Type: Forced Air
Heat Source: Gas
Exterior: Brick
Water Supply: Municipal
Special Designation: Unknown
Parking
Driveway: Private
Garage Type: None
Covered Parking Spaces: 2
Total Parking Spaces: 2
Fees
Tax Year: 2018
Tax Legal Description: Pcl 3-4 Sec 65M3021; Pt Lt 3 Pl 65M3021 Pts 15, 17
Taxes: $2,974
Land
Cross Street: Bayview/Mulock
Municipality District: Newmarket
Fronting On: West
Pool: None
Sewer: Sewers
Lot Depth: 115 Feet
Lot Frontage: 16.4 Feet
Additional Media
- Virtual Tour: https://virtualmax.ca/MLS/620-pinder-avenue
Rooms
Room details for 620 Pinder Avenue, Newmarket
| Type | Dimensions | Description |
|---|---|---|
| Living Main | 4.80 x 6.65 | Hardwood Floor, O/Looks Frontyard |
| Dining Main | 2.65 x 3.00 | Hardwood Floor, O/Looks Frontyard |
| Kitchen Main | 2.65 x 2.90 | O/Looks Frontyard |
| Master 2nd | 3.68 x 4.20 | Closet, O/Looks Frontyard, 3 Pc Ensuite |
| 2nd Br 2nd | 2.85 x 3.10 | Closet |
| 3rd Br 2nd | 2.75 x 3.10 | |
| Rec Bsmt | 5.65 x 6.90 | B/I Shelves, Closet |
| XXXXXXXX | XXX XX, XXXX |
XXXX XXX XXXX |
$XXX,XXX |
| XXX XX, XXXX |
XXXXXX XXX XXXX |
$XXX,XXX | |
| XXXXXXXX | XXX XX, XXXX |
XXXX XXX XXXX |
$XXX,XXX |
| XXX XX, XXXX |
XXXXXX XXX XXXX |
$XXX,XXX |
| XXXXXXXX XXXX | XXX XX, XXXX | $539,000 XXX XXXX |
| XXXXXXXX XXXXXX | XXX XX, XXXX | $544,800 XXX XXXX |
| XXXXXXXX XXXX | XXX XX, XXXX | $522,000 XXX XXXX |
| XXXXXXXX XXXXXX | XXX XX, XXXX | $498,800 XXX XXXX |

Stuart Scott Public School
Elementary: PublicPrince Charles Public School
Elementary: PublicRogers Public School
Elementary: PublicStonehaven Elementary School
Elementary: PublicNotre Dame Catholic Elementary School
Elementary: CatholicBogart Public School
Elementary: PublicDr John M Denison Secondary School
Secondary: PublicSacred Heart Catholic High School
Secondary: CatholicSir William Mulock Secondary School
Secondary: PublicHuron Heights Secondary School
Secondary: PublicNewmarket High School
Secondary: PublicSt Maximilian Kolbe High School
Secondary: Catholic

