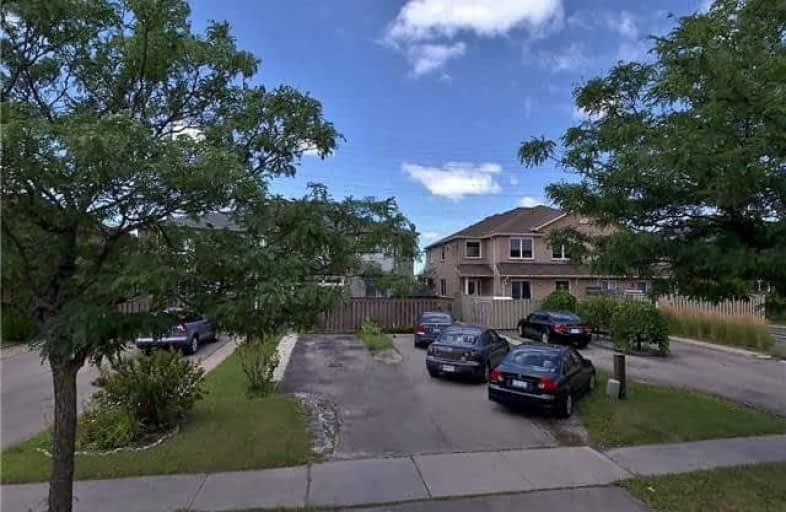Sold on Jun 15, 2018
Note: Property is not currently for sale or for rent.

-
Type: Att/Row/Twnhouse
-
Style: 2-Storey
-
Lot Size: 10 x 40 Metres
-
Age: No Data
-
Taxes: $2,968 per year
-
Days on Site: 18 Days
-
Added: Sep 07, 2019 (2 weeks on market)
-
Updated:
-
Last Checked: 3 months ago
-
MLS®#: N4142447
-
Listed By: Homelife/cimerman real estate limited, brokerage
Spacious 3 Bedroom End Unit Townhouse Built By Greenpark Homes In A Great Location Close To All Amenities Including Shopping, Schools, Parks, Hospital And Community Centre. Large Open Concept Living Room Overlooks Dining Room Which Walks Out To A Private Patio And Grass Yard. Large Kitchen Features Many Cabinets And Lots Of Countertop Space. All Three Bedrooms Are Very Spacious. Basement Is Unspoiled With Washroom Rough-In,
Extras
Existing: Fridge, Stove, B/I Dishwasher, Washer, Dryer, All Window Coverings, All Electric Light Fixtures And Air Conditioner. Rental Items: Hot Water Tank, Alarm And Water Softener (Currently Disconnected, Can Be Assumed)
Property Details
Facts for 626 Pinder Avenue, Newmarket
Status
Days on Market: 18
Last Status: Sold
Sold Date: Jun 15, 2018
Closed Date: Sep 18, 2018
Expiry Date: Jul 31, 2018
Sold Price: $524,888
Unavailable Date: Jun 15, 2018
Input Date: May 28, 2018
Property
Status: Sale
Property Type: Att/Row/Twnhouse
Style: 2-Storey
Area: Newmarket
Community: Stonehaven-Wyndham
Availability Date: Tba
Inside
Bedrooms: 3
Bathrooms: 2
Kitchens: 1
Rooms: 6
Den/Family Room: No
Air Conditioning: Central Air
Fireplace: No
Washrooms: 2
Building
Basement: Full
Basement 2: Unfinished
Heat Type: Forced Air
Heat Source: Gas
Exterior: Brick
Exterior: Vinyl Siding
Water Supply: Municipal
Special Designation: Unknown
Parking
Driveway: Mutual
Garage Type: None
Covered Parking Spaces: 4
Total Parking Spaces: 4
Fees
Tax Year: 2017
Tax Legal Description: Pcl 2-2 Sec65M3021; Pt Lt 2 Pl65M3021 Pt8 Cont'd
Taxes: $2,968
Highlights
Feature: Hospital
Feature: Public Transit
Feature: Rec Centre
Land
Cross Street: Bayview/Mulock
Municipality District: Newmarket
Fronting On: West
Pool: None
Sewer: Sewers
Lot Depth: 40 Metres
Lot Frontage: 10 Metres
Rooms
Room details for 626 Pinder Avenue, Newmarket
| Type | Dimensions | Description |
|---|---|---|
| Living Main | 4.17 x 4.57 | Hardwood Floor, Bay Window, O/Looks Dining |
| Kitchen Main | 2.95 x 3.91 | Ceramic Floor, B/I Dishwasher, Ceramic Back Splash |
| Dining Main | 3.12 x 4.11 | Ceramic Floor, O/Looks Living, W/O To Patio |
| Master 2nd | 3.35 x 4.72 | Broadloom, W/I Closet, Window |
| 2nd Br 2nd | 3.25 x 3.05 | Broadloom, Closet, Window |
| 3rd Br 2nd | 2.95 x 3.63 | Broadloom, Closet, Window |
| Rec Bsmt | 6.40 x 8.69 |
| XXXXXXXX | XXX XX, XXXX |
XXXX XXX XXXX |
$XXX,XXX |
| XXX XX, XXXX |
XXXXXX XXX XXXX |
$XXX,XXX | |
| XXXXXXXX | XXX XX, XXXX |
XXXXXXXX XXX XXXX |
|
| XXX XX, XXXX |
XXXXXX XXX XXXX |
$XXX,XXX |
| XXXXXXXX XXXX | XXX XX, XXXX | $524,888 XXX XXXX |
| XXXXXXXX XXXXXX | XXX XX, XXXX | $534,900 XXX XXXX |
| XXXXXXXX XXXXXXXX | XXX XX, XXXX | XXX XXXX |
| XXXXXXXX XXXXXX | XXX XX, XXXX | $559,900 XXX XXXX |

Stuart Scott Public School
Elementary: PublicPrince Charles Public School
Elementary: PublicRogers Public School
Elementary: PublicStonehaven Elementary School
Elementary: PublicNotre Dame Catholic Elementary School
Elementary: CatholicBogart Public School
Elementary: PublicDr John M Denison Secondary School
Secondary: PublicSacred Heart Catholic High School
Secondary: CatholicSir William Mulock Secondary School
Secondary: PublicHuron Heights Secondary School
Secondary: PublicNewmarket High School
Secondary: PublicSt Maximilian Kolbe High School
Secondary: Catholic

