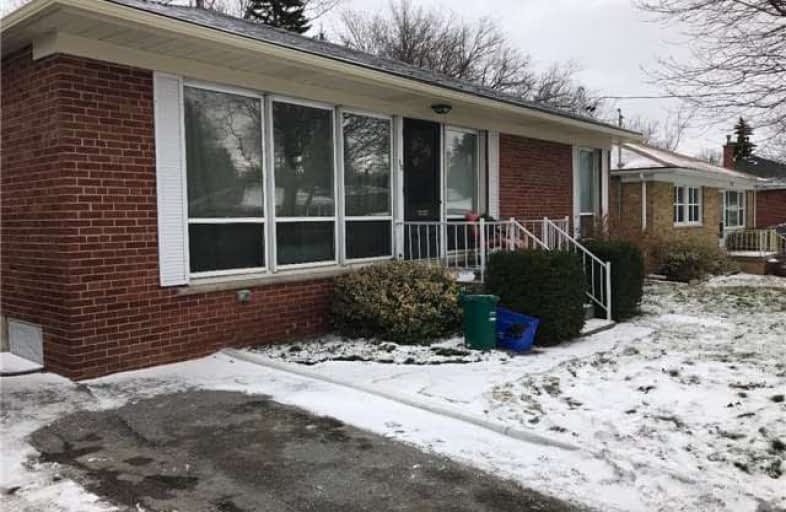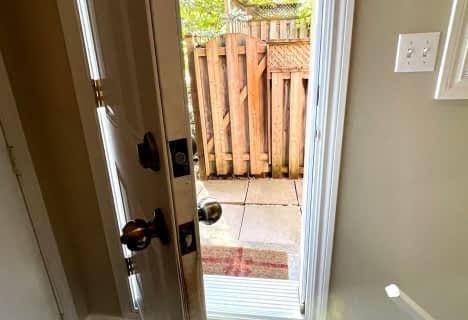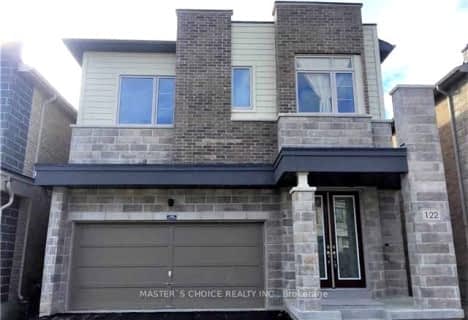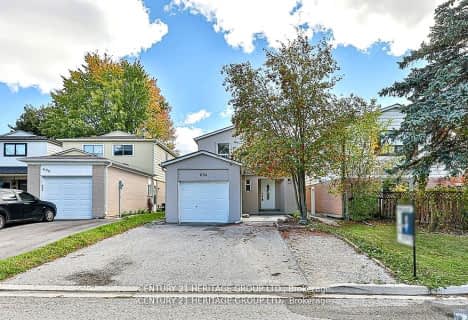
J L R Bell Public School
Elementary: PublicSt Paul Catholic Elementary School
Elementary: CatholicStuart Scott Public School
Elementary: PublicMaple Leaf Public School
Elementary: PublicRogers Public School
Elementary: PublicCanadian Martyrs Catholic Elementary School
Elementary: CatholicDr John M Denison Secondary School
Secondary: PublicSacred Heart Catholic High School
Secondary: CatholicSir William Mulock Secondary School
Secondary: PublicHuron Heights Secondary School
Secondary: PublicNewmarket High School
Secondary: PublicSt Maximilian Kolbe High School
Secondary: Catholic- 5 bath
- 4 bed
- 2500 sqft
122 Vantage Loop Avenue, Newmarket, Ontario • L3X 0K8 • Woodland Hill
- 1 bath
- 2 bed
- 700 sqft
(Bsmt-91 Old Field Crescent, East Gwillimbury, Ontario • L9N 0A4 • Rural East Gwillimbury
- 1 bath
- 2 bed
BSMT-694 Beman Drive, Newmarket, Ontario • L3Y 4Z2 • Huron Heights-Leslie Valley








