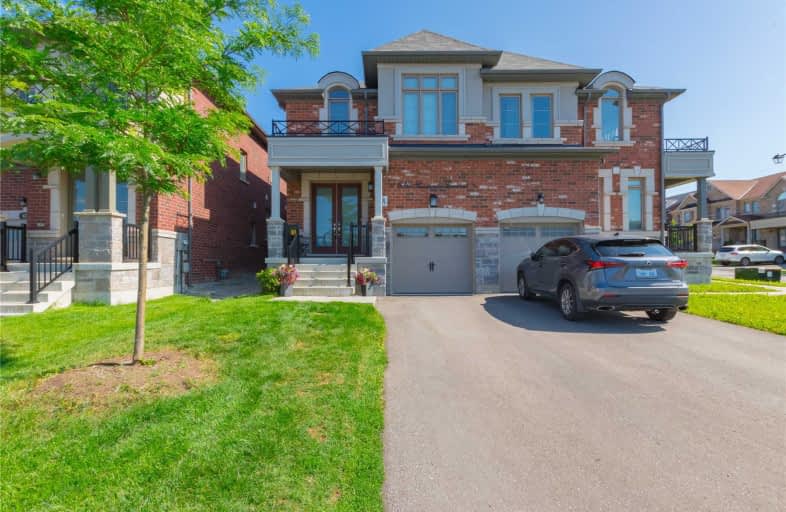
St Nicholas Catholic Elementary School
Elementary: Catholic
1.26 km
Crossland Public School
Elementary: Public
1.08 km
Poplar Bank Public School
Elementary: Public
1.69 km
Alexander Muir Public School
Elementary: Public
0.73 km
Phoebe Gilman Public School
Elementary: Public
2.08 km
Clearmeadow Public School
Elementary: Public
1.80 km
Dr John M Denison Secondary School
Secondary: Public
2.96 km
Sacred Heart Catholic High School
Secondary: Catholic
5.00 km
Aurora High School
Secondary: Public
6.22 km
Sir William Mulock Secondary School
Secondary: Public
2.64 km
Huron Heights Secondary School
Secondary: Public
4.80 km
St Maximilian Kolbe High School
Secondary: Catholic
6.45 km










