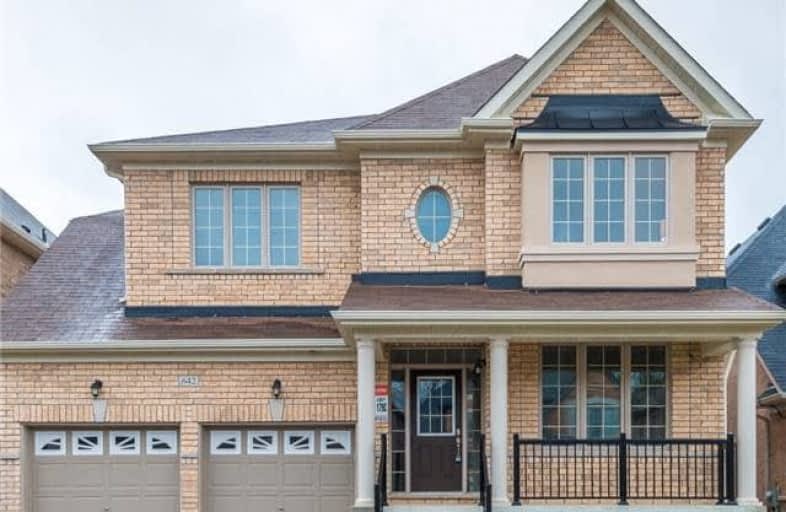Sold on Sep 21, 2018
Note: Property is not currently for sale or for rent.

-
Type: Detached
-
Style: 2-Storey
-
Lot Size: 44.95 x 98.43 Feet
-
Age: 0-5 years
-
Taxes: $6,698 per year
-
Days on Site: 15 Days
-
Added: Sep 07, 2019 (2 weeks on market)
-
Updated:
-
Last Checked: 3 months ago
-
MLS®#: N4237881
-
Listed By: Jdl realty inc., brokerage
Gorgeous One Year New Detached 5Bdrm In Prestigious Woodland Hill, Wide 45 Feet Front Lot! Apprx 3500 Sf As One Of The Biggest House In The Friendly Family Neighborhood!Hardwood Throughout Main Floor, Upper Hallway And Master Br. Modern Upgrades Oak Hardwood Kitchen Cabinets With Granite Counters And Centre Island.W-Out Basement With Large Windows! 9' Ground Floor W/ Modern 2-S Fireplace At Family Rm.
Extras
S/S Fridge, Stove, Dishwasher, Washer And Dryer. Central Vacuum!High Efficient Central A/C; Prepared Alarm System. 2-Side Glass Fireplace; Double Garage Door Openers W/ Remote! Owners Willing To Ad One More Bathrm On 2nd Fl At His Expense.
Property Details
Facts for 642 Clifford Perry Place, Newmarket
Status
Days on Market: 15
Last Status: Sold
Sold Date: Sep 21, 2018
Closed Date: Oct 10, 2018
Expiry Date: Jan 06, 2019
Sold Price: $1,093,000
Unavailable Date: Sep 21, 2018
Input Date: Sep 06, 2018
Prior LSC: Sold
Property
Status: Sale
Property Type: Detached
Style: 2-Storey
Age: 0-5
Area: Newmarket
Community: Woodland Hill
Availability Date: 30/60/Tba
Inside
Bedrooms: 5
Bathrooms: 4
Kitchens: 1
Rooms: 12
Den/Family Room: Yes
Air Conditioning: Central Air
Fireplace: Yes
Laundry Level: Main
Central Vacuum: Y
Washrooms: 4
Building
Basement: W/O
Heat Type: Forced Air
Heat Source: Gas
Exterior: Brick
Exterior: Stucco/Plaster
Elevator: N
Water Supply: Municipal
Special Designation: Unknown
Parking
Driveway: Available
Garage Spaces: 2
Garage Type: Built-In
Covered Parking Spaces: 2
Total Parking Spaces: 4
Fees
Tax Year: 2017
Tax Legal Description: Lot 179, Plan 65M4438
Taxes: $6,698
Land
Cross Street: Bathurst And Davis
Municipality District: Newmarket
Fronting On: North
Pool: None
Sewer: Sewers
Lot Depth: 98.43 Feet
Lot Frontage: 44.95 Feet
Rooms
Room details for 642 Clifford Perry Place, Newmarket
| Type | Dimensions | Description |
|---|---|---|
| Living Main | 3.51 x 6.71 | Hardwood Floor, Combined W/Dining, Open Concept |
| Dining Main | 3.51 x 6.71 | Hardwood Floor, Combined W/Living, Large Window |
| Kitchen Main | 2.44 x 4.88 | Ceramic Floor, Granite Counter, Stainless Steel Appl |
| Breakfast Main | 3.05 x 4.88 | Ceramic Floor, W/O To Deck, 2 Way Fireplace |
| Family Main | 5.18 x 5.47 | Hardwood Floor, Large Window, 2 Way Fireplace |
| Library Main | 3.05 x 3.05 | Hardwood Floor, Large Window, French Doors |
| Master 2nd | 5.54 x 6.10 | Hardwood Floor, 5 Pc Ensuite, W/I Closet |
| 2nd Br 2nd | 3.35 x 3.35 | Broadloom, Semi Ensuite, Closet |
| 3rd Br 2nd | 3.35 x 3.76 | Broadloom, Semi Ensuite, South View |
| 4th Br 2nd | 3.66 x 3.96 | Broadloom, Semi Ensuite, South View |
| 5th Br 2nd | 3.66 x 3.96 | Broadloom, Semi Ensuite, Closet |
| Laundry Main | - | Ceramic Floor, Sunken Room, W/O To Yard |
| XXXXXXXX | XXX XX, XXXX |
XXXX XXX XXXX |
$X,XXX,XXX |
| XXX XX, XXXX |
XXXXXX XXX XXXX |
$X,XXX,XXX | |
| XXXXXXXX | XXX XX, XXXX |
XXXXXXXX XXX XXXX |
|
| XXX XX, XXXX |
XXXXXX XXX XXXX |
$X,XXX,XXX | |
| XXXXXXXX | XXX XX, XXXX |
XXXXXXX XXX XXXX |
|
| XXX XX, XXXX |
XXXXXX XXX XXXX |
$X,XXX,XXX | |
| XXXXXXXX | XXX XX, XXXX |
XXXXXXX XXX XXXX |
|
| XXX XX, XXXX |
XXXXXX XXX XXXX |
$X,XXX,XXX |
| XXXXXXXX XXXX | XXX XX, XXXX | $1,093,000 XXX XXXX |
| XXXXXXXX XXXXXX | XXX XX, XXXX | $1,130,000 XXX XXXX |
| XXXXXXXX XXXXXXXX | XXX XX, XXXX | XXX XXXX |
| XXXXXXXX XXXXXX | XXX XX, XXXX | $1,199,000 XXX XXXX |
| XXXXXXXX XXXXXXX | XXX XX, XXXX | XXX XXXX |
| XXXXXXXX XXXXXX | XXX XX, XXXX | $1,249,000 XXX XXXX |
| XXXXXXXX XXXXXXX | XXX XX, XXXX | XXX XXXX |
| XXXXXXXX XXXXXX | XXX XX, XXXX | $1,298,000 XXX XXXX |

St Nicholas Catholic Elementary School
Elementary: CatholicCrossland Public School
Elementary: PublicPoplar Bank Public School
Elementary: PublicAlexander Muir Public School
Elementary: PublicPhoebe Gilman Public School
Elementary: PublicClearmeadow Public School
Elementary: PublicDr John M Denison Secondary School
Secondary: PublicSacred Heart Catholic High School
Secondary: CatholicAurora High School
Secondary: PublicSir William Mulock Secondary School
Secondary: PublicHuron Heights Secondary School
Secondary: PublicNewmarket High School
Secondary: Public- 3 bath
- 5 bed
- 2000 sqft
39 Peevers Crescent, Newmarket, Ontario • L3Y 7T2 • Glenway Estates



