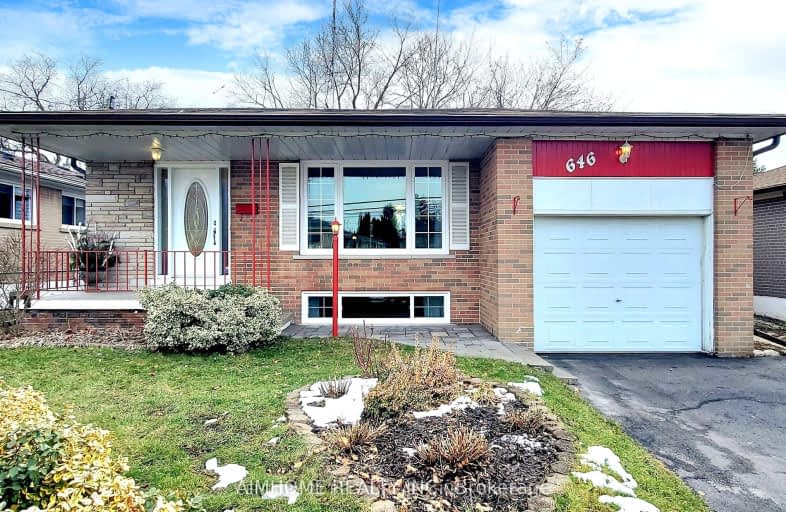Car-Dependent
- Most errands require a car.
Some Transit
- Most errands require a car.
Bikeable
- Some errands can be accomplished on bike.

Glen Cedar Public School
Elementary: PublicPrince Charles Public School
Elementary: PublicMeadowbrook Public School
Elementary: PublicDenne Public School
Elementary: PublicSt Elizabeth Seton Catholic Elementary School
Elementary: CatholicMazo De La Roche Public School
Elementary: PublicDr John M Denison Secondary School
Secondary: PublicSacred Heart Catholic High School
Secondary: CatholicSir William Mulock Secondary School
Secondary: PublicHuron Heights Secondary School
Secondary: PublicNewmarket High School
Secondary: PublicSt Maximilian Kolbe High School
Secondary: Catholic-
Wesley Brooks Memorial Conservation Area
Newmarket ON 2.28km -
Rogers Reservoir Conservation Area
East Gwillimbury ON 2.75km -
Bonshaw Park
Bonshaw Ave (Red River Cres), Newmarket ON 2.99km
-
RBC Royal Bank
1181 Davis Dr, Newmarket ON L3Y 8R1 2km -
CIBC
16715 Yonge St (Yonge & Mulock), Newmarket ON L3X 1X4 3.92km -
TD Bank Financial Group
16655 Yonge St (at Mulock Dr.), Newmarket ON L3X 1V6 3.97km
- 2 bath
- 3 bed
Main-703 Sunnypoint Drive, Newmarket, Ontario • L3Y 2Z7 • Huron Heights-Leslie Valley
- 1 bath
- 4 bed
Main-103 Woodpark Place, Newmarket, Ontario • L3Y 3P5 • Huron Heights-Leslie Valley
- 3 bath
- 4 bed
Main-112 Howlett Avenue, Newmarket, Ontario • L3Y 5S5 • Huron Heights-Leslie Valley
- 2 bath
- 3 bed
MAIN-694 Beman Drive, Newmarket, Ontario • L3Y 4Z2 • Huron Heights-Leslie Valley














