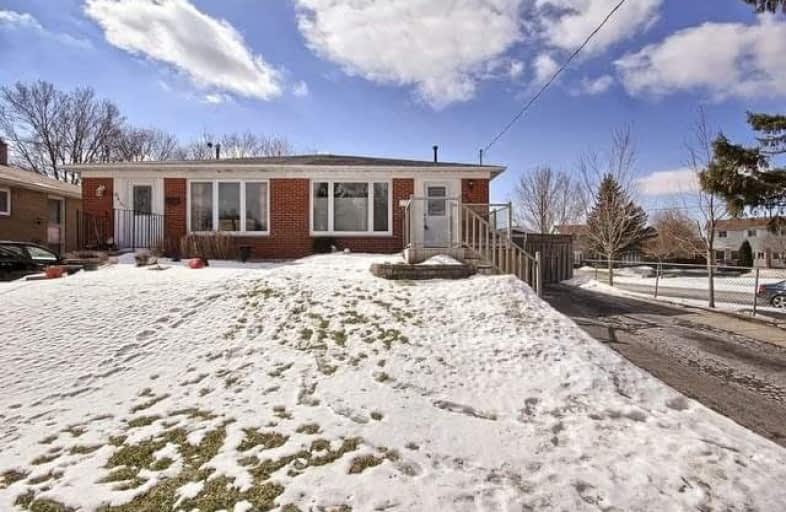Sold on Mar 19, 2019
Note: Property is not currently for sale or for rent.

-
Type: Semi-Detached
-
Style: Backsplit 4
-
Lot Size: 39.23 x 89.01 Feet
-
Age: 31-50 years
-
Taxes: $2,767 per year
-
Days on Site: 6 Days
-
Added: Mar 13, 2019 (6 days on market)
-
Updated:
-
Last Checked: 3 months ago
-
MLS®#: N4381319
-
Listed By: Keller williams realty centres, brokerage
Many Updates And Great Value In This Bright Spacious Well Kept 4 Bed Family Home. Located On An Oversize Lot And Siding Onto A Quiet Court, Perfect For Kids. Fabulous Rec Room, Perfect For Entertaining. Walkout To Deck & Private Fenced Yard. Central Location - Walk To Park, Schools, Hospital And Shopping, Ideal For Young And Young At Heart.
Extras
Incl: All Elf's, Fridge, Stove, Washer, Dryer, B/I Dw, Microwave, B/I Cabinets In Laundry, Humidifier, Programmable Thermostat, Gazebo, Garden Shed. Deck 5.76M X 3.7M Excl: Hwt (R), 2 Tv's + Brackets
Property Details
Facts for 647 Mountview Place, Newmarket
Status
Days on Market: 6
Last Status: Sold
Sold Date: Mar 19, 2019
Closed Date: Jun 27, 2019
Expiry Date: Jun 30, 2019
Sold Price: $575,000
Unavailable Date: Mar 19, 2019
Input Date: Mar 13, 2019
Property
Status: Sale
Property Type: Semi-Detached
Style: Backsplit 4
Age: 31-50
Area: Newmarket
Community: Huron Heights-Leslie Valley
Availability Date: Flex/Tba
Inside
Bedrooms: 4
Bathrooms: 2
Kitchens: 1
Rooms: 8
Den/Family Room: No
Air Conditioning: Central Air
Fireplace: Yes
Laundry Level: Lower
Washrooms: 2
Utilities
Electricity: Yes
Gas: Yes
Cable: Available
Telephone: Available
Building
Basement: Finished
Heat Type: Forced Air
Heat Source: Gas
Exterior: Alum Siding
Exterior: Brick
Water Supply: Municipal
Special Designation: Unknown
Other Structures: Garden Shed
Parking
Driveway: Private
Garage Type: None
Covered Parking Spaces: 3
Fees
Tax Year: 2018
Tax Legal Description: Ptlt17 Pl575 East Gwillimbury Pt1 65R459,Newmarket
Taxes: $2,767
Highlights
Feature: Cul De Sac
Feature: Hospital
Feature: Park
Feature: Public Transit
Feature: School
Land
Cross Street: Patterson/Elgin
Municipality District: Newmarket
Fronting On: West
Pool: None
Sewer: Sewers
Lot Depth: 89.01 Feet
Lot Frontage: 39.23 Feet
Acres: < .50
Zoning: Residential
Additional Media
- Virtual Tour: https://tours.panapix.com/idx/831675
Open House
Open House Date: 2019-03-16
Open House Start: 02:00:00
Open House Finished: 04:00:00
Open House Date: 2019-03-17
Open House Start: 02:00:00
Open House Finished: 04:00:00
Rooms
Room details for 647 Mountview Place, Newmarket
| Type | Dimensions | Description |
|---|---|---|
| Kitchen Main | 2.15 x 5.27 | Vinyl Floor, Eat-In Kitchen, Stainless Steel Ap |
| Breakfast Main | 2.15 x 5.27 | Vinyl Floor, Combined W/Kitchen, Window |
| Living Main | 3.38 x 6.88 | Hardwood Floor, Picture Window, Combined W/Dining |
| Dining Main | 3.38 x 6.88 | Hardwood Floor, Combined W/Living |
| Master Upper | 3.04 x 4.91 | Broadloom, Double Closet, O/Looks Backyard |
| 2nd Br Upper | 3.06 x 3.08 | Laminate, Closet, O/Looks Backyard |
| 3rd Br Lower | 2.93 x 4.76 | Laminate, Closet, W/O To Deck |
| 4th Br Lower | 2.61 x 2.80 | Laminate, Closet, O/Looks Backyard |
| Rec Bsmt | 3.31 x 6.77 | Laminate, Fireplace, Pot Lights |
| Utility Bsmt | - | Laminate |
| Workshop Bsmt | 2.04 x 3.10 |
| XXXXXXXX | XXX XX, XXXX |
XXXX XXX XXXX |
$XXX,XXX |
| XXX XX, XXXX |
XXXXXX XXX XXXX |
$XXX,XXX |
| XXXXXXXX XXXX | XXX XX, XXXX | $575,000 XXX XXXX |
| XXXXXXXX XXXXXX | XXX XX, XXXX | $575,000 XXX XXXX |

Glen Cedar Public School
Elementary: PublicPrince Charles Public School
Elementary: PublicMeadowbrook Public School
Elementary: PublicDenne Public School
Elementary: PublicSt Elizabeth Seton Catholic Elementary School
Elementary: CatholicMazo De La Roche Public School
Elementary: PublicDr John M Denison Secondary School
Secondary: PublicSacred Heart Catholic High School
Secondary: CatholicSir William Mulock Secondary School
Secondary: PublicHuron Heights Secondary School
Secondary: PublicNewmarket High School
Secondary: PublicSt Maximilian Kolbe High School
Secondary: Catholic

