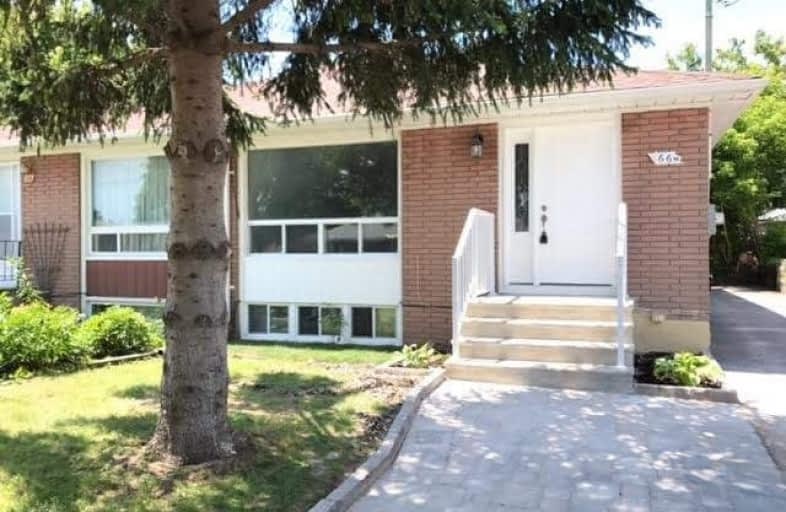Leased on Jul 17, 2017
Note: Property is not currently for sale or for rent.

-
Type: Semi-Detached
-
Style: Other
-
Lease Term: 1 Year
-
Possession: Immediate/Tba
-
All Inclusive: N
-
Lot Size: 32.5 x 95 Feet
-
Age: No Data
-
Days on Site: 12 Days
-
Added: Sep 07, 2019 (1 week on market)
-
Updated:
-
Last Checked: 3 months ago
-
MLS®#: N3862009
-
Listed By: Re/max west realty inc., brokerage
Best Lease Value/Opportunity In Newmarket For Clean,Bright,Updated,Spacious 3 Br Main Floor Unit! Renovated&Very Well Kept!Updated Luxury Enhanced W/ New 'Expresso Rustico' Chic Laminate Flrs, Massive Cstm Countr Centre-Island W/ Brkfst Bar,Pendant Lights,New Stainless Stove,New Trim/Doors Evrywhre,Elegant Custm Vanity&3 Good Sized Bdrms! Main Floor Exclusive Private Laundry Use! All Inclusive! (Meaning Ll Pays Heat,Hydro,Water,Tenant Pays Own Int/Cable).
Extras
Inc:2 Park Spots,Exclsve Use Of Bckyrd&Frntyrd,Except Small 8X6Ft Section Of B/Yrd For Bsmt Tenant Use.Priv Lndry. Prem Priv B/Yrd.Inc:All Main Flr Applncs,Elfs,C/Vac. Close To Parks,Schls,404,400,Go,Upper Can,Transit On Davis!
Property Details
Facts for 66 Harrison Drive, Newmarket
Status
Days on Market: 12
Last Status: Leased
Sold Date: Jul 17, 2017
Closed Date: Jul 28, 2017
Expiry Date: Sep 30, 2017
Sold Price: $1,695
Unavailable Date: Jul 17, 2017
Input Date: Jul 05, 2017
Prior LSC: Listing with no contract changes
Property
Status: Lease
Property Type: Semi-Detached
Style: Other
Area: Newmarket
Community: Bristol-London
Availability Date: Immediate/Tba
Inside
Bedrooms: 3
Bathrooms: 1
Kitchens: 1
Rooms: 7
Den/Family Room: No
Air Conditioning: Central Air
Fireplace: No
Laundry: Ensuite
Laundry Level: Main
Washrooms: 1
Utilities
Utilities Included: N
Building
Basement: None
Heat Type: Forced Air
Heat Source: Gas
Exterior: Brick
Private Entrance: Y
Water Supply: Municipal
Special Designation: Unknown
Parking
Driveway: Private
Parking Included: Yes
Garage Type: None
Covered Parking Spaces: 2
Total Parking Spaces: 2
Fees
Cable Included: No
Central A/C Included: Yes
Common Elements Included: Yes
Heating Included: Yes
Hydro Included: Yes
Water Included: Yes
Highlights
Feature: Park
Feature: Public Transit
Feature: School
Land
Cross Street: Yonge & Davis
Municipality District: Newmarket
Fronting On: West
Pool: None
Sewer: Sewers
Lot Depth: 95 Feet
Lot Frontage: 32.5 Feet
Rooms
Room details for 66 Harrison Drive, Newmarket
| Type | Dimensions | Description |
|---|---|---|
| Kitchen Main | 3.56 x 4.23 | Custom Counter, Custom Backsplash, Family Size Kitchen |
| Breakfast Main | 3.56 x 4.23 | Combined W/Kitchen, Centre Island |
| Living Main | 3.23 x 5.12 | Combined W/Dining, Laminate |
| Dining Main | 3.23 x 5.12 | Combined W/Living, Laminate |
| Master Main | 3.56 x 4.03 | Laminate, Large Window, Closet |
| 2nd Br Main | 3.56 x 3.78 | Laminate, Large Window, Closet |
| 3rd Br Main | 3.12 x 3.46 | Laminate, Large Window, Closet |
| Laundry Main | - |
| XXXXXXXX | XXX XX, XXXX |
XXXXXXX XXX XXXX |
|
| XXX XX, XXXX |
XXXXXX XXX XXXX |
$X,XXX | |
| XXXXXXXX | XXX XX, XXXX |
XXXXXX XXX XXXX |
$X,XXX |
| XXX XX, XXXX |
XXXXXX XXX XXXX |
$X,XXX | |
| XXXXXXXX | XXX XX, XXXX |
XXXX XXX XXXX |
$XXX,XXX |
| XXX XX, XXXX |
XXXXXX XXX XXXX |
$XXX,XXX |
| XXXXXXXX XXXXXXX | XXX XX, XXXX | XXX XXXX |
| XXXXXXXX XXXXXX | XXX XX, XXXX | $1,195 XXX XXXX |
| XXXXXXXX XXXXXX | XXX XX, XXXX | $1,695 XXX XXXX |
| XXXXXXXX XXXXXX | XXX XX, XXXX | $1,695 XXX XXXX |
| XXXXXXXX XXXX | XXX XX, XXXX | $635,000 XXX XXXX |
| XXXXXXXX XXXXXX | XXX XX, XXXX | $575,000 XXX XXXX |

J L R Bell Public School
Elementary: PublicStuart Scott Public School
Elementary: PublicDenne Public School
Elementary: PublicMaple Leaf Public School
Elementary: PublicRogers Public School
Elementary: PublicCanadian Martyrs Catholic Elementary School
Elementary: CatholicDr John M Denison Secondary School
Secondary: PublicSacred Heart Catholic High School
Secondary: CatholicSir William Mulock Secondary School
Secondary: PublicHuron Heights Secondary School
Secondary: PublicNewmarket High School
Secondary: PublicSt Maximilian Kolbe High School
Secondary: Catholic- 1 bath
- 3 bed
Bsmt-78 Lundy's Lane, Newmarket, Ontario • L3Y 3R8 • Huron Heights-Leslie Valley
- 1 bath
- 3 bed
- 700 sqft
"B" L-355 Eagle Street, Newmarket, Ontario • L3Y 1K5 • Central Newmarket




