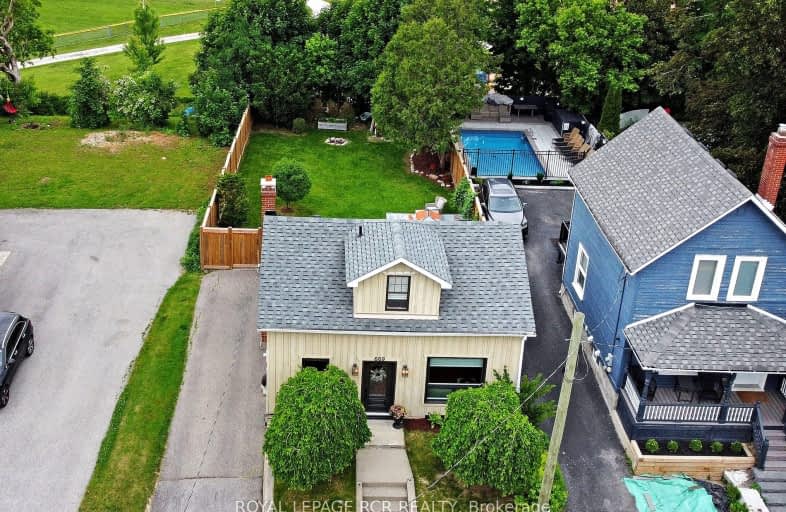Somewhat Walkable
- Most errands can be accomplished on foot.
Some Transit
- Most errands require a car.
Somewhat Bikeable
- Most errands require a car.

Stuart Scott Public School
Elementary: PublicPrince Charles Public School
Elementary: PublicMeadowbrook Public School
Elementary: PublicNotre Dame Catholic Elementary School
Elementary: CatholicBogart Public School
Elementary: PublicMazo De La Roche Public School
Elementary: PublicDr John M Denison Secondary School
Secondary: PublicSacred Heart Catholic High School
Secondary: CatholicSir William Mulock Secondary School
Secondary: PublicHuron Heights Secondary School
Secondary: PublicNewmarket High School
Secondary: PublicSt Maximilian Kolbe High School
Secondary: Catholic-
Wesley Brooks Memorial Conservation Area
Newmarket ON 0.99km -
Play Park
Upper Canada Mall, Ontario 2.97km -
Bonshaw Park
Bonshaw Ave (Red River Cres), Newmarket ON 3.54km
-
RBC Royal Bank
1181 Davis Dr, Newmarket ON L3Y 8R1 2.29km -
Banque Nationale du Canada
72 Davis Dr, Newmarket ON L3Y 2M7 2.37km -
Scotiabank
16635 Yonge St (at Savage Rd.), Newmarket ON L3X 1V6 3.04km
- 4 bath
- 3 bed
- 1100 sqft
880 Leslie Valley Drive, Newmarket, Ontario • L3Y 7G9 • Huron Heights-Leslie Valley
- 3 bath
- 3 bed
- 1500 sqft
445 Sydor Court, Newmarket, Ontario • L3X 2Y6 • Stonehaven-Wyndham
- 3 bath
- 4 bed
638 Red Deer Street, Newmarket, Ontario • L3Y 3A5 • Huron Heights-Leslie Valley
- 2 bath
- 3 bed
- 1100 sqft
676 College Manor Drive, Newmarket, Ontario • L3Y 8M1 • Gorham-College Manor














