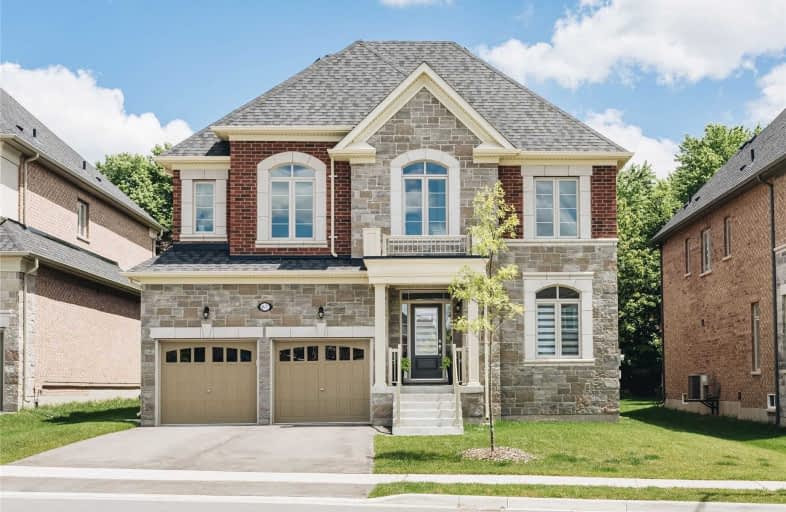

J L R Bell Public School
Elementary: PublicSt Nicholas Catholic Elementary School
Elementary: CatholicCrossland Public School
Elementary: PublicPoplar Bank Public School
Elementary: PublicAlexander Muir Public School
Elementary: PublicClearmeadow Public School
Elementary: PublicDr John M Denison Secondary School
Secondary: PublicSacred Heart Catholic High School
Secondary: CatholicAurora High School
Secondary: PublicSir William Mulock Secondary School
Secondary: PublicHuron Heights Secondary School
Secondary: PublicNewmarket High School
Secondary: Public- 6 bath
- 6 bed
- 3500 sqft
307 Reg Harrison Trail, Newmarket, Ontario • L3X 0M2 • Glenway Estates
- 4 bath
- 4 bed
- 2500 sqft
581 McGregor Farm Trail, Newmarket, Ontario • L3X 0H6 • Glenway Estates
- 4 bath
- 4 bed
- 2000 sqft
180 Clearmeadow Boulevard, Newmarket, Ontario • L3X 2E4 • Summerhill Estates
- — bath
- — bed
- — sqft
501 McGregor Farm Trail, Newmarket, Ontario • L3X 0H7 • Glenway Estates
- 3 bath
- 4 bed
415 Silken Laumann Drive, Newmarket, Ontario • L3X 2J1 • Stonehaven-Wyndham
- 4 bath
- 4 bed
- 2500 sqft
256 Elman Crescent, Newmarket, Ontario • L3Y 7X4 • Bristol-London
- 4 bath
- 4 bed
- 2500 sqft
224 Frederick Curran Lane, Newmarket, Ontario • L3X 0B9 • Woodland Hill













