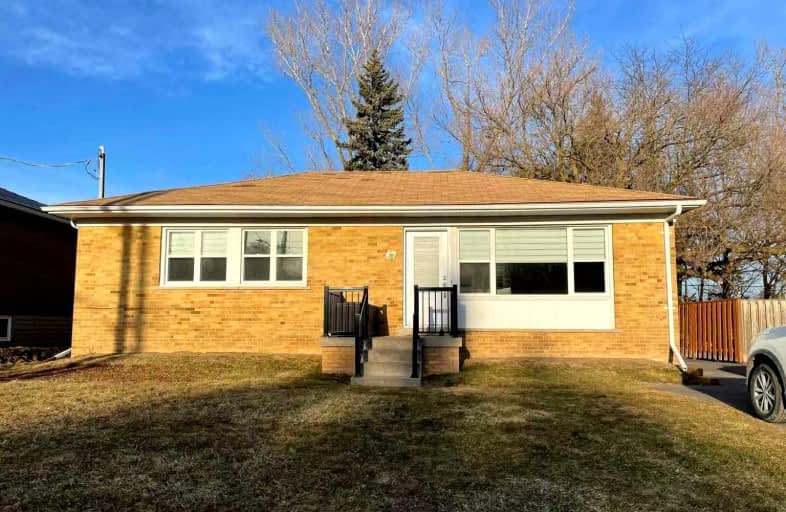Car-Dependent
- Most errands require a car.
Good Transit
- Some errands can be accomplished by public transportation.
Bikeable
- Some errands can be accomplished on bike.

J L R Bell Public School
Elementary: PublicSt Paul Catholic Elementary School
Elementary: CatholicStuart Scott Public School
Elementary: PublicMaple Leaf Public School
Elementary: PublicRogers Public School
Elementary: PublicCanadian Martyrs Catholic Elementary School
Elementary: CatholicDr John M Denison Secondary School
Secondary: PublicSacred Heart Catholic High School
Secondary: CatholicSir William Mulock Secondary School
Secondary: PublicHuron Heights Secondary School
Secondary: PublicNewmarket High School
Secondary: PublicSt Maximilian Kolbe High School
Secondary: Catholic-
Moxies
17390 Yonge St, Newmarket, ON L3Y 7R6 0.38km -
The Sociable Pub
17380 Yonge Street, Newmarket, ON L3Y 7R6 0.41km -
St Louis Bar & Grill
17480 Yonge Street, Unit B7A, Newmarket, ON L3Y 8A8 0.43km
-
Chatters Cafe & Juice Bar
79 Davis Drive, Newmarket, ON L3Y 2M9 0.34km -
BB Cafe
17335 Yonge Street, Newmarket, ON L3Y 8Z2 0.35km -
Starbucks
17440 Yonge Street, Newmarket, ON L3Y 6Y9 0.34km
-
Shoppers Drug Mart
17555 Yonge Street, Newmarket, ON L3Y 5H6 0.38km -
Rexall
16900 Yonge Street, Newmarket, ON L3Y 0A3 1.51km -
The Medicine Shoppe
16775 Yonge Street, Newmarket, ON L3Y 8J4 1.79km
-
Newmarket Plaza Fish & Chips
130 Davis Drive, Newmarket, ON L3Y 2N1 0.17km -
Rain or Shine Hotspot
40 Davis Drive, Newmarket, ON L3Y 2M7 0.17km -
Mamma's Pizza
36 Wilstead Drive, Newmarket, ON L3Y 4T9 0.18km
-
Upper Canada Mall
17600 Yonge Street, Newmarket, ON L3Y 4Z1 0.58km -
Smart Centres Aurora
135 First Commerce Drive, Aurora, ON L4G 0G2 6.51km -
Factory Direct
130 Davis Drive, Newmarket, ON L3Y 2N1 0.25km
-
John's No Frills
50 Davis Drive, Newmarket, ON L3Y 2M7 0.17km -
Vince’s Market
17600 Yonge St, Market & Co, Newmarket, ON L3Y 4Z1 0.58km -
Win Kuang Asian Foods
16925 Yonge Street, Newmarket, ON L3Y 5Y1 1.34km
-
The Beer Store
1100 Davis Drive, Newmarket, ON L3Y 8W8 3.84km -
Lcbo
15830 Bayview Avenue, Aurora, ON L4G 7Y3 4.37km -
LCBO
94 First Commerce Drive, Aurora, ON L4G 0H5 6.53km
-
Circle K
17145 Yonge Street, Newmarket, ON L3Y 5L8 0.82km -
Canadian Tire Gas+
17740 Yonge Street, Newmarket, ON L3Y 8P4 0.87km -
Petro-Canada
17111 Yonge Street, Newmarket, ON L3Y 4V7 0.89km
-
Silver City - Main Concession
18195 Yonge Street, East Gwillimbury, ON L9N 0H9 2.09km -
SilverCity Newmarket Cinemas & XSCAPE
18195 Yonge Street, East Gwillimbury, ON L9N 0H9 2.09km -
Cineplex Odeon Aurora
15460 Bayview Avenue, Aurora, ON L4G 7J1 5.37km
-
Newmarket Public Library
438 Park Aveniue, Newmarket, ON L3Y 1W1 1.38km -
Aurora Public Library
15145 Yonge Street, Aurora, ON L4G 1M1 6.28km -
York Region Tutoring
7725 Birchmount Road, Unit 44, Markham, ON L6G 1A8 26.79km
-
Southlake Regional Health Centre
596 Davis Drive, Newmarket, ON L3Y 2P9 2.11km -
404 Veterinary Referral and Emergency Hospital
510 Harry Walker Parkway S, Newmarket, ON L3Y 0B3 4.27km -
Bayview Parkway Walk-In Clinic
531 Davis Drive, Suite 210, Newmarket, ON L3Y 6P5 1.77km
-
Proctor Park
Newmarket ON 1.35km -
Confederation Park
Aurora ON 7.88km -
Carrotfest 2012
Bradford ON 9.49km
-
Scotiabank
198 Main St N, Newmarket ON L3Y 9B2 1.48km -
TD Bank Financial Group
16655 Yonge St (at Mulock Dr.), Newmarket ON L3X 1V6 2.02km -
Scotiabank
1100 Davis Dr (at Leslie St.), Newmarket ON L3Y 8W8 3.89km
- 1 bath
- 3 bed
Bsmt-78 Lundy's Lane, Newmarket, Ontario • L3Y 3R8 • Huron Heights-Leslie Valley
- 1 bath
- 3 bed
Main-744 Botany Hill Crescent, Newmarket, Ontario • L3Y 3A8 • Huron Heights-Leslie Valley
- 2 bath
- 3 bed
Main-703 Sunnypoint Drive, Newmarket, Ontario • L3Y 2Z7 • Huron Heights-Leslie Valley
- 1 bath
- 4 bed
Main-103 Woodpark Place, Newmarket, Ontario • L3Y 3P5 • Huron Heights-Leslie Valley
- 2 bath
- 3 bed
MAIN-694 Beman Drive, Newmarket, Ontario • L3Y 4Z2 • Huron Heights-Leslie Valley














