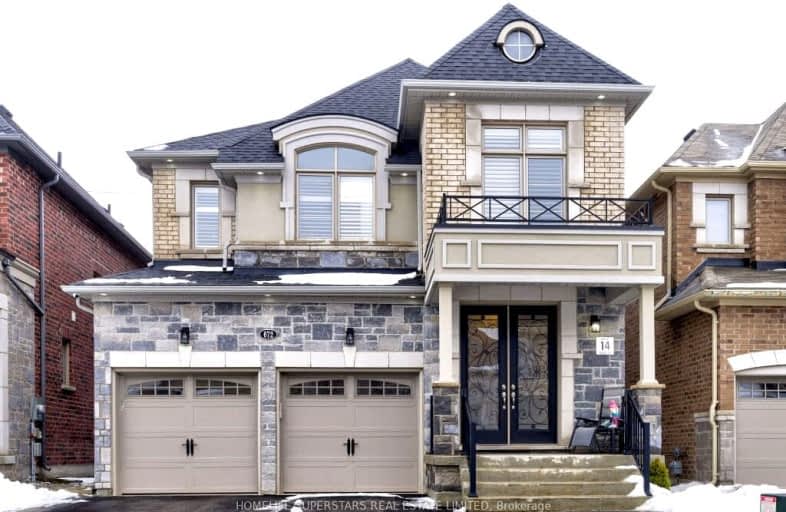Car-Dependent
- Almost all errands require a car.
Some Transit
- Most errands require a car.
Somewhat Bikeable
- Most errands require a car.

St Nicholas Catholic Elementary School
Elementary: CatholicCrossland Public School
Elementary: PublicPoplar Bank Public School
Elementary: PublicAlexander Muir Public School
Elementary: PublicPhoebe Gilman Public School
Elementary: PublicClearmeadow Public School
Elementary: PublicDr John M Denison Secondary School
Secondary: PublicSacred Heart Catholic High School
Secondary: CatholicAurora High School
Secondary: PublicSir William Mulock Secondary School
Secondary: PublicHuron Heights Secondary School
Secondary: PublicSt Maximilian Kolbe High School
Secondary: Catholic-
Moxies
17390 Yonge St, Newmarket, ON L3Y 7R6 2.05km -
St. Louis Bar & Grill
17480 Yonge Street, Unit B7A, Newmarket, ON L3Y 8A8 2.06km -
Knights Arms Pub and Grill
16925 Yonge Street, Unit 23, Newmarket, ON L3Y 5Y1 2.39km
-
The Alley
17600 Yonge St, Newmarket, ON L3Y 4Z1 1.87km -
Timothy's World Coffee
Upper Canada Mall - EE20, 17600 Yonge Street, Newmarket, ON L3Y 4Z1 2.23km -
Tim Horton
17600 Yonge Street, Newmarket, ON L3Y 4Z1 2.23km
-
GoodLife Fitness
20 Davis Drive, Newmarket, ON L3Y 2M7 2.25km -
9Round
16640 Yonge St, Unit 6A, Newmarket, ON L3X 2N8 2.66km -
Fit4Less
18120 Yonge St, Newmarket, ON L3Y 4V8 2.87km
-
Shoppers Drug Mart
17555 Yonge Street, Newmarket, ON L3Y 5H6 2.28km -
Rexall
16900 Yonge Street, Newmarket, ON L3Y 0A3 2.35km -
Metro Pharmacy
16640 Yonge Street, Unit 1, Newmarket, ON L3X 2N8 2.66km
-
SushiGo!
2 - 17080 Bathurst Street, Newmarket, ON L3X 3A5 0.94km -
Taka Sushi House
340 Eagle Street W, Newmarket, ON L3Y 7M2 1.67km -
Sav-La-Mar Patty N' Things
340 Eagle Street, Suite 10, Newmarket, ON L3Y 7M9 1.67km
-
Upper Canada Mall
17600 Yonge Street, Newmarket, ON L3Y 4Z1 2.23km -
Smart Centres Aurora
135 First Commerce Drive, Aurora, ON L4G 0G2 8.1km -
The Bay
17600 Yonge Street, Newmarket, ON L3Y 4Z1 1.71km
-
Vince’s Market
17600 Yonge St, Market & Co, Newmarket, ON L3Y 4Z1 2.23km -
Paeez Fine Foods
17440 Yonge Street, Newmarket, ON L3Y 6Y9 1.97km -
John's No Frills
50 Davis Drive, Newmarket, ON L3Y 2M7 2.34km
-
Lcbo
15830 Bayview Avenue, Aurora, ON L4G 7Y3 5.53km -
The Beer Store
1100 Davis Drive, Newmarket, ON L3Y 8W8 6.27km -
LCBO
94 First Commerce Drive, Aurora, ON L4G 0H5 8.03km
-
Circle K
17145 Yonge Street, Newmarket, ON L3Y 5L8 2.19km -
Petro-Canada
17111 Yonge Street, Newmarket, ON L3Y 4V7 2.22km -
Canadian Tire Gas+
17740 Yonge Street, Newmarket, ON L3Y 8P4 2.28km
-
Silver City - Main Concession
18195 Yonge Street, East Gwillimbury, ON L9N 0H9 3.33km -
SilverCity Newmarket Cinemas & XSCAPE
18195 Yonge Street, East Gwillimbury, ON L9N 0H9 3.33km -
Cineplex Odeon Aurora
15460 Bayview Avenue, Aurora, ON L4G 7J1 6.21km
-
Newmarket Public Library
438 Park Aveniue, Newmarket, ON L3Y 1W1 3.77km -
Aurora Public Library
15145 Yonge Street, Aurora, ON L4G 1M1 6.34km -
Richmond Hill Public Library - Oak Ridges Library
34 Regatta Avenue, Richmond Hill, ON L4E 4R1 11.27km
-
Southlake Regional Health Centre
596 Davis Drive, Newmarket, ON L3Y 2P9 4.54km -
VCA Canada 404 Veterinary Emergency and Referral Hospital
510 Harry Walker Parkway S, Newmarket, ON L3Y 0B3 6.58km -
National Hypnotherapy Centres
16775 Yonge St, Ste 404, Newmarket, ON L3Y 8V2 2.6km
-
Play Park
Upper Canada Mall, Ontario 1.97km -
Bonshaw Park
Bonshaw Ave (Red River Cres), Newmarket ON 2.23km -
Machell Park
AURORA HEIGHTS Dr, Aurora 5.37km
-
TD Bank Financial Group
16655 Yonge St (at Mulock Dr.), Newmarket ON L3X 1V6 2.76km -
Scotiabank
16635 Yonge St (at Savage Rd.), Newmarket ON L3X 1V6 2.88km -
Scotiabank
18151 Yonge St, East Gwillimbury ON L3Y 4V8 3.18km
- 3 bath
- 5 bed
- 2000 sqft
39 Peevers Crescent, Newmarket, Ontario • L3Y 7T2 • Glenway Estates
- 4 bath
- 4 bed
- 2500 sqft
581 McGregor Farm Trail, Newmarket, Ontario • L3X 0H6 • Glenway Estates
- 4 bath
- 4 bed
- 2000 sqft
180 Clearmeadow Boulevard, Newmarket, Ontario • L3X 2E4 • Summerhill Estates
- — bath
- — bed
- — sqft
501 McGregor Farm Trail, Newmarket, Ontario • L3X 0H7 • Glenway Estates
- 4 bath
- 4 bed
- 1500 sqft
287 McBride Crescent, Newmarket, Ontario • L3X 2W3 • Summerhill Estates
- 3 bath
- 4 bed
- 2000 sqft
63 Ross Patrick Crescent, Newmarket, Ontario • L3X 3K3 • Woodland Hill
- 4 bath
- 4 bed
- 2500 sqft
256 Elman Crescent, Newmarket, Ontario • L3Y 7X4 • Bristol-London
- 4 bath
- 4 bed
- 2500 sqft
224 Frederick Curran Lane, Newmarket, Ontario • L3X 0B9 • Woodland Hill














