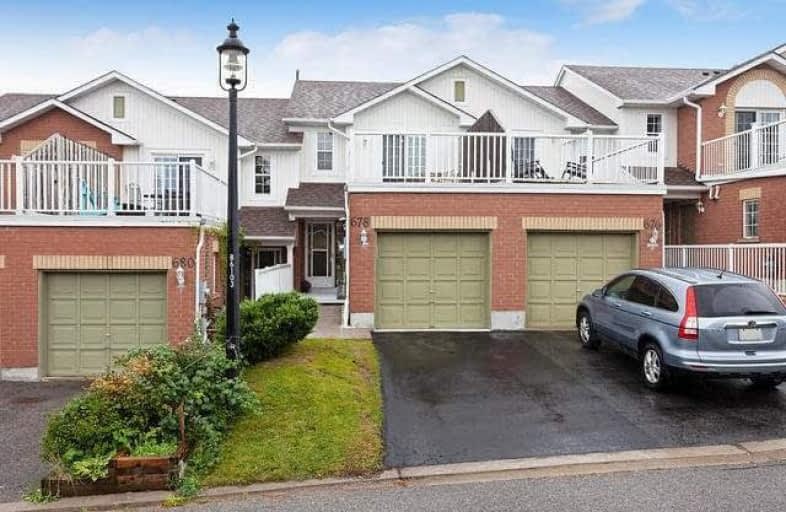Sold on Oct 05, 2018
Note: Property is not currently for sale or for rent.

-
Type: Condo Townhouse
-
Style: 2-Storey
-
Size: 800 sqft
-
Pets: Restrict
-
Age: 16-30 years
-
Taxes: $2,333 per year
-
Maintenance Fees: 229.22 /mo
-
Days on Site: 17 Days
-
Added: Sep 07, 2019 (2 weeks on market)
-
Updated:
-
Last Checked: 3 months ago
-
MLS®#: N4250662
-
Listed By: Re/max realty enterprises inc., brokerage
Beautiful Renovated T/H With Low Condo Fee 229.22/Mo. Updated Kitchen With Granite Counter-Top And New Ss Appl. Open Concept Liv/Din Room With W/Out To Patio. Master With W/In Closet & Semi-En-Suite Bathroom, Spacious 2nd Bedroom With W/Out To Large Terrace 18 X 11Ft, Second Floor Laundry. Convenient Location, Walk To Magna Recreation Centre With Swimming Pool, Ice Rinks, Gymnasium, Courts, Etc. Bus Stop Outside Of Complex, 5 M To H-Wy 404, 30 M To Toronto.
Extras
Ss New Kitchen Appliances (2018), Microwave, Washer, Dryer, All Existing Light Fixtures, All Existing Window Coverings, Garage Door Opener With 2 Remotes. Roof Shingles-2016.
Property Details
Facts for 678 Limpert Terrace, Newmarket
Status
Days on Market: 17
Last Status: Sold
Sold Date: Oct 05, 2018
Closed Date: Nov 15, 2018
Expiry Date: Dec 18, 2018
Sold Price: $410,000
Unavailable Date: Oct 05, 2018
Input Date: Sep 18, 2018
Property
Status: Sale
Property Type: Condo Townhouse
Style: 2-Storey
Size (sq ft): 800
Age: 16-30
Area: Newmarket
Community: Gorham-College Manor
Availability Date: 60 Days/Tba
Inside
Bedrooms: 2
Bathrooms: 1
Kitchens: 1
Rooms: 5
Den/Family Room: No
Patio Terrace: Terr
Unit Exposure: South
Air Conditioning: Central Air
Fireplace: No
Laundry Level: Upper
Central Vacuum: N
Ensuite Laundry: Yes
Washrooms: 1
Building
Stories: 1
Basement: None
Heat Type: Forced Air
Heat Source: Gas
Exterior: Brick
Exterior: Vinyl Siding
Special Designation: Unknown
Parking
Parking Included: Yes
Garage Type: Attached
Parking Designation: Exclusive
Parking Features: Private
Covered Parking Spaces: 1
Total Parking Spaces: 2
Garage: 1
Locker
Locker: None
Fees
Tax Year: 2018
Taxes Included: No
Building Insurance Included: Yes
Cable Included: No
Central A/C Included: No
Common Elements Included: Yes
Heating Included: No
Hydro Included: No
Water Included: No
Taxes: $2,333
Highlights
Amenity: Bbqs Allowed
Amenity: Visitor Parking
Feature: Cul De Sac
Feature: Public Transit
Feature: Rec Centre
Feature: School
Land
Cross Street: Mulock/Bayview
Municipality District: Newmarket
Parcel Number: 294280033
Condo
Condo Registry Office: YRCP
Condo Corp#: 897
Property Management: Feherty Property Management Inc.
Additional Media
- Virtual Tour: https://tours.virtualgta.com/1135016?idx=1
Rooms
Room details for 678 Limpert Terrace, Newmarket
| Type | Dimensions | Description |
|---|---|---|
| Living Main | 3.97 x 4.70 | Open Concept, Laminate, W/O To Patio |
| Dining Main | 3.97 x 4.70 | Combined W/Living, Laminate |
| Kitchen Main | 2.71 x 3.13 | Stainless Steel Appl, Granite Counter, B/I Dishwasher |
| Master 2nd | 2.99 x 3.98 | Laminate, W/I Closet, Semi Ensuite |
| Br 2nd | 3.29 x 4.71 | Laminate, W/O To Terrace, B/I Closet |
| XXXXXXXX | XXX XX, XXXX |
XXXX XXX XXXX |
$XXX,XXX |
| XXX XX, XXXX |
XXXXXX XXX XXXX |
$XXX,XXX | |
| XXXXXXXX | XXX XX, XXXX |
XXXXXXX XXX XXXX |
|
| XXX XX, XXXX |
XXXXXX XXX XXXX |
$XXX,XXX |
| XXXXXXXX XXXX | XXX XX, XXXX | $410,000 XXX XXXX |
| XXXXXXXX XXXXXX | XXX XX, XXXX | $429,900 XXX XXXX |
| XXXXXXXX XXXXXXX | XXX XX, XXXX | XXX XXXX |
| XXXXXXXX XXXXXX | XXX XX, XXXX | $399,000 XXX XXXX |

Stuart Scott Public School
Elementary: PublicPrince Charles Public School
Elementary: PublicStonehaven Elementary School
Elementary: PublicNotre Dame Catholic Elementary School
Elementary: CatholicBogart Public School
Elementary: PublicMazo De La Roche Public School
Elementary: PublicDr John M Denison Secondary School
Secondary: PublicSacred Heart Catholic High School
Secondary: CatholicSir William Mulock Secondary School
Secondary: PublicHuron Heights Secondary School
Secondary: PublicNewmarket High School
Secondary: PublicSt Maximilian Kolbe High School
Secondary: Catholic

