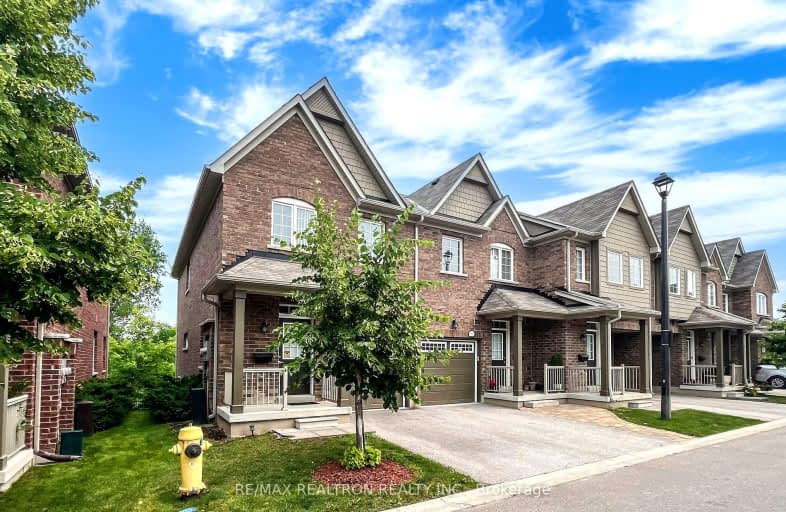Car-Dependent
- Almost all errands require a car.
Some Transit
- Most errands require a car.
Somewhat Bikeable
- Most errands require a car.

Rogers Public School
Elementary: PublicArmitage Village Public School
Elementary: PublicRick Hansen Public School
Elementary: PublicStonehaven Elementary School
Elementary: PublicNorthern Lights Public School
Elementary: PublicSt Jerome Catholic Elementary School
Elementary: CatholicDr G W Williams Secondary School
Secondary: PublicSacred Heart Catholic High School
Secondary: CatholicSir William Mulock Secondary School
Secondary: PublicHuron Heights Secondary School
Secondary: PublicNewmarket High School
Secondary: PublicSt Maximilian Kolbe High School
Secondary: Catholic-
Confederation Park
Aurora ON 5.49km -
Pine Needle Park
Beauford Hills Rd, Richmond Hill ON 8.84km -
Russell Tilt Park
Blackforest Dr, Richmond Hill ON 8.74km
-
TD Bank Financial Group
16655 Yonge St (at Mulock Dr.), Newmarket ON L3X 1V6 1.75km -
BMO Bank of Montreal
231 Main St S (Main Street), Newmarket ON L3Y 3Z4 2.59km -
CIBC
660 Wellington St E (Bayview Ave.), Aurora ON L4G 0K3 2.78km
- 3 bath
- 3 bed
- 1400 sqft
79-105 Brandy Lane Way, Newmarket, Ontario • L3Y 8P7 • Central Newmarket
- 3 bath
- 3 bed
- 1400 sqft
12-12-22 Lytham Green Circle, Newmarket, Ontario • L3Y 0H4 • Glenway Estates
- — bath
- — bed
- — sqft
248-3-24 Lytham Green Circle, Newmarket, Ontario • L3Y 0H4 • Glenway Estates





