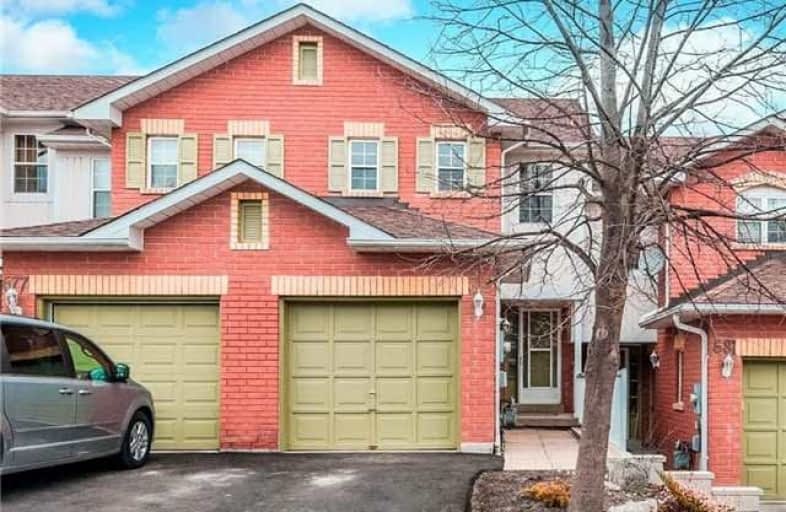Sold on Mar 20, 2018
Note: Property is not currently for sale or for rent.

-
Type: Condo Townhouse
-
Style: 2-Storey
-
Size: 1000 sqft
-
Pets: Restrict
-
Age: No Data
-
Taxes: $2,410 per year
-
Maintenance Fees: 229.22 /mo
-
Days on Site: 10 Days
-
Added: Sep 07, 2019 (1 week on market)
-
Updated:
-
Last Checked: 3 months ago
-
MLS®#: N4062180
-
Listed By: Re/max realtron turnkey realty, brokerage
Fabulous 3 Bedroom With Open Concept Layout! Renovated Top To Bottom: Hrwd Flrs & Stairs(Main), Updated Kitchen/Baths, Fin Bsmnt W Smooth Ceiling/Pot Lts. W/O To Deck & Fully Fenced Yard! $$$ Spent: Furnace/Ac & Softener (O) 2015, Shingles 2013, Driveway 2017, Lighting (Main). Steps To Bus Stop, Magna Ctr, Shops, Schools & Park. Mins To Hospital & Hwy 404!
Extras
S/S Fridge, Stove, B/I D/W, Microwave Rangehood, Frt Load Washer/Dryer, All Elfs, Ceiling Fans & Window Cvrs, Gas Fp, Line, Hwt(O) Water Softener(O), Gdo & 2 Rmts. Excl: Curtains Liv Rm, Lift On Stairs (Holes Will Be Repaired).
Property Details
Facts for 679 Limpert Terrace, Newmarket
Status
Days on Market: 10
Last Status: Sold
Sold Date: Mar 20, 2018
Closed Date: May 31, 2018
Expiry Date: Aug 20, 2018
Sold Price: $522,000
Unavailable Date: Mar 20, 2018
Input Date: Mar 09, 2018
Property
Status: Sale
Property Type: Condo Townhouse
Style: 2-Storey
Size (sq ft): 1000
Area: Newmarket
Community: Gorham-College Manor
Availability Date: June Tba
Inside
Bedrooms: 3
Bathrooms: 3
Kitchens: 1
Rooms: 5
Den/Family Room: No
Patio Terrace: None
Unit Exposure: North
Air Conditioning: Central Air
Fireplace: Yes
Laundry Level: Lower
Ensuite Laundry: Yes
Washrooms: 3
Building
Stories: 1
Basement: Finished
Heat Type: Forced Air
Heat Source: Gas
Exterior: Alum Siding
Exterior: Brick
Special Designation: Unknown
Parking
Parking Included: Yes
Garage Type: Attached
Parking Designation: Exclusive
Parking Features: Private
Covered Parking Spaces: 1
Total Parking Spaces: 2
Garage: 1
Locker
Locker: None
Fees
Tax Year: 2017
Taxes Included: No
Building Insurance Included: Yes
Cable Included: No
Central A/C Included: No
Common Elements Included: Yes
Heating Included: No
Hydro Included: No
Water Included: No
Taxes: $2,410
Highlights
Amenity: Bbqs Allowed
Amenity: Visitor Parking
Feature: Fenced Yard
Feature: Hospital
Feature: Park
Feature: Public Transit
Feature: Rec Centre
Feature: School
Land
Cross Street: Bayview Ave. & Muloc
Municipality District: Newmarket
Condo
Condo Registry Office: YRCC
Condo Corp#: 897
Property Management: Feherty Property Management Inc.
Additional Media
- Virtual Tour: https://mls.youriguide.com/679_limpert_terrace_newmarket_on
Rooms
Room details for 679 Limpert Terrace, Newmarket
| Type | Dimensions | Description |
|---|---|---|
| Kitchen Ground | 2.62 x 3.04 | Stainless Steel Appl, Renovated, Open Concept |
| Living Ground | 3.89 x 4.56 | Hardwood Floor, W/O To Deck, Gas Fireplace |
| Dining Ground | - | Hardwood Floor, Combined W/Living |
| Master 2nd | 4.03 x 2.95 | Laminate, 3 Pc Ensuite, W/I Closet |
| 2nd Br 2nd | 2.81 x 3.21 | Laminate, Large Window, Double Closet |
| 3rd Br 2nd | 2.96 x 4.52 | Laminate, Large Window, Double Closet |
| Rec Bsmt | 4.85 x 4.58 | Laminate, Renovated, Pot Lights |
| XXXXXXXX | XXX XX, XXXX |
XXXX XXX XXXX |
$XXX,XXX |
| XXX XX, XXXX |
XXXXXX XXX XXXX |
$XXX,XXX | |
| XXXXXXXX | XXX XX, XXXX |
XXXX XXX XXXX |
$XXX,XXX |
| XXX XX, XXXX |
XXXXXX XXX XXXX |
$XXX,XXX |
| XXXXXXXX XXXX | XXX XX, XXXX | $522,000 XXX XXXX |
| XXXXXXXX XXXXXX | XXX XX, XXXX | $524,500 XXX XXXX |
| XXXXXXXX XXXX | XXX XX, XXXX | $389,900 XXX XXXX |
| XXXXXXXX XXXXXX | XXX XX, XXXX | $389,900 XXX XXXX |

Stuart Scott Public School
Elementary: PublicPrince Charles Public School
Elementary: PublicStonehaven Elementary School
Elementary: PublicNotre Dame Catholic Elementary School
Elementary: CatholicBogart Public School
Elementary: PublicMazo De La Roche Public School
Elementary: PublicDr John M Denison Secondary School
Secondary: PublicSacred Heart Catholic High School
Secondary: CatholicSir William Mulock Secondary School
Secondary: PublicHuron Heights Secondary School
Secondary: PublicNewmarket High School
Secondary: PublicSt Maximilian Kolbe High School
Secondary: Catholic- 3 bath
- 3 bed
- 1200 sqft
780 Caradonna Crescent, Newmarket, Ontario • L3X 1W5 • Armitage



