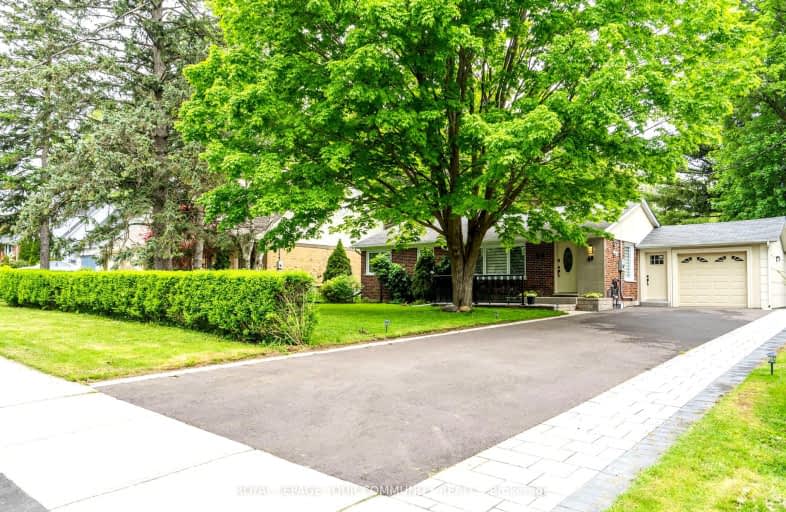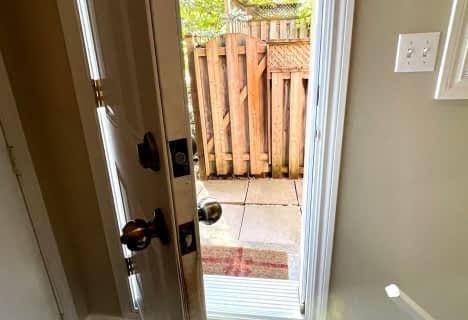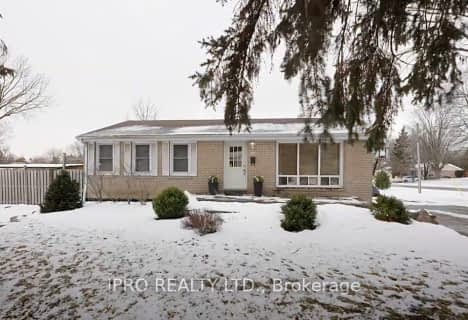Very Walkable
- Most errands can be accomplished on foot.
Some Transit
- Most errands require a car.
Somewhat Bikeable
- Most errands require a car.

J L R Bell Public School
Elementary: PublicSt Paul Catholic Elementary School
Elementary: CatholicStuart Scott Public School
Elementary: PublicRogers Public School
Elementary: PublicArmitage Village Public School
Elementary: PublicClearmeadow Public School
Elementary: PublicDr John M Denison Secondary School
Secondary: PublicSacred Heart Catholic High School
Secondary: CatholicSir William Mulock Secondary School
Secondary: PublicHuron Heights Secondary School
Secondary: PublicNewmarket High School
Secondary: PublicSt Maximilian Kolbe High School
Secondary: Catholic-
Wesley Brooks Memorial Conservation Area
Newmarket ON 1.42km -
Play Park
Upper Canada Mall, Ontario 1.53km -
Bonshaw Park
Bonshaw Ave (Red River Cres), Newmarket ON 2.38km
-
Banque Nationale du Canada
72 Davis Dr, Newmarket ON L3Y 2M7 1.14km -
Scotiabank
16635 Yonge St (at Savage Rd.), Newmarket ON L3X 1V6 1.31km -
RBC Royal Bank
16591 Yonge St (at Savage Rd.), Newmarket ON L3X 2G8 1.45km
- 1 bath
- 3 bed
Bsmt-78 Lundy's Lane, Newmarket, Ontario • L3Y 3R8 • Huron Heights-Leslie Valley
- 1 bath
- 4 bed
Main-103 Woodpark Place, Newmarket, Ontario • L3Y 3P5 • Huron Heights-Leslie Valley
- 1 bath
- 2 bed
- 700 sqft
BSMT-99 Woodpark Place, Newmarket, Ontario • L3Y 3P5 • Huron Heights-Leslie Valley
- 1 bath
- 2 bed
- 700 sqft
(Bsmt-91 Old Field Crescent, East Gwillimbury, Ontario • L9N 0A4 • Rural East Gwillimbury
- 1 bath
- 1 bed
Bsmt-735 Pam Crescent, Newmarket, Ontario • L3Y 5B7 • Huron Heights-Leslie Valley
- 1 bath
- 2 bed
64 Rutledge Avenue, Newmarket, Ontario • L3Y 4T5 • Huron Heights-Leslie Valley














