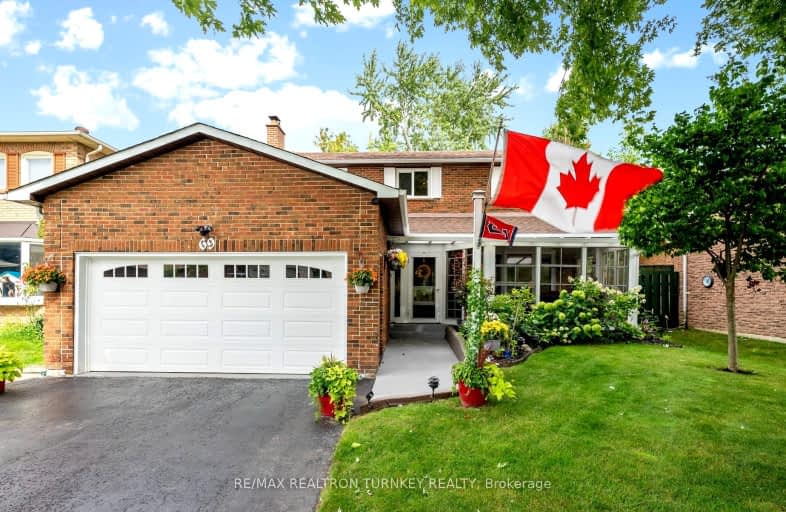Car-Dependent
- Most errands require a car.
Some Transit
- Most errands require a car.
Somewhat Bikeable
- Most errands require a car.

Glen Cedar Public School
Elementary: PublicPrince Charles Public School
Elementary: PublicMeadowbrook Public School
Elementary: PublicSt Elizabeth Seton Catholic Elementary School
Elementary: CatholicBogart Public School
Elementary: PublicMazo De La Roche Public School
Elementary: PublicDr John M Denison Secondary School
Secondary: PublicSacred Heart Catholic High School
Secondary: CatholicSir William Mulock Secondary School
Secondary: PublicHuron Heights Secondary School
Secondary: PublicNewmarket High School
Secondary: PublicSt Maximilian Kolbe High School
Secondary: Catholic-
George Richardson Park
Bayview Pky, Newmarket ON L3Y 3P8 1.03km -
Wesley Brooks Memorial Conservation Area
Newmarket ON 2.42km -
Seneca Cook Parkette
Ontario 5.03km
-
Scotiabank
1100 Davis Dr (at Leslie St.), Newmarket ON L3Y 8W8 1.03km -
TD Bank Financial Group
1155 Davis Dr, Newmarket ON L3Y 8R1 1.14km -
Banque Nationale du Canada
72 Davis Dr, Newmarket ON L3Y 2M7 3.01km
- 3 bath
- 4 bed
- 2000 sqft
113 Lowe Boulevard, Newmarket, Ontario • L3Y 5T3 • Huron Heights-Leslie Valley
- 2 bath
- 4 bed
707 Jackson Court, Newmarket, Ontario • L3Y 5A5 • Huron Heights-Leslie Valley
- 4 bath
- 4 bed
- 2000 sqft
208 Alexander Road, Newmarket, Ontario • L3Y 5P1 • Gorham-College Manor
- 3 bath
- 4 bed
638 Red Deer Street, Newmarket, Ontario • L3Y 3A5 • Huron Heights-Leslie Valley
- 4 bath
- 4 bed
- 2500 sqft
256 Elman Crescent, Newmarket, Ontario • L3Y 7X4 • Bristol-London














