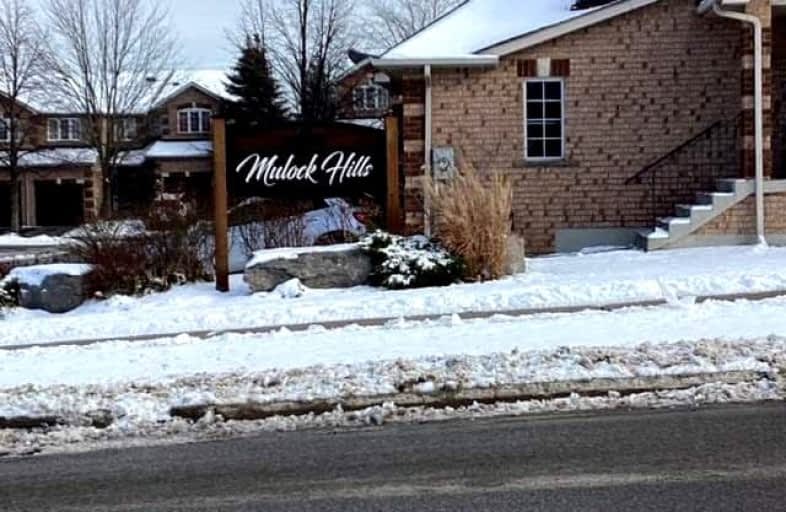Leased on Dec 01, 2022
Note: Property is not currently for sale or for rent.

-
Type: Condo Townhouse
-
Style: 2-Storey
-
Size: 900 sqft
-
Pets: Restrict
-
Lease Term: No Data
-
Possession: No Data
-
All Inclusive: Y
-
Age: No Data
-
Days on Site: 52 Days
-
Added: Oct 10, 2022 (1 month on market)
-
Updated:
-
Last Checked: 3 months ago
-
MLS®#: N5791817
-
Listed By: Bosley real estate ltd., brokerage
Fully Finished Townhouse With 2 Beds & 1.5 Baths. Short Term Rental Available Between November 1st And April 30th. Includes All Taxes, Maintenance And Utilities. (Excluding Snow Removal). Major Renovations 2019. Shows Well. No Basement. Close To Southlake Regional Health Care Centre, Hwy 404 And Great Dining And Shopping.
Extras
Fully Furnished...
Property Details
Facts for 690 Limpert Terrace, Newmarket
Status
Days on Market: 52
Last Status: Leased
Sold Date: Dec 01, 2022
Closed Date: Dec 20, 2022
Expiry Date: Jan 31, 2023
Sold Price: $3,000
Unavailable Date: Dec 01, 2022
Input Date: Oct 12, 2022
Prior LSC: Listing with no contract changes
Property
Status: Lease
Property Type: Condo Townhouse
Style: 2-Storey
Size (sq ft): 900
Area: Newmarket
Community: Gorham-College Manor
Inside
Bedrooms: 2
Bathrooms: 2
Kitchens: 1
Rooms: 4
Den/Family Room: No
Patio Terrace: None
Unit Exposure: South
Air Conditioning: Central Air
Fireplace: No
Laundry: Ensuite
Laundry Level: Upper
Central Vacuum: N
Washrooms: 2
Utilities
Utilities Included: Y
Building
Stories: 1
Basement: None
Heat Type: Forced Air
Heat Source: Gas
Exterior: Alum Siding
Exterior: Brick
Private Entrance: Y
Special Designation: Unknown
Parking
Parking Included: Yes
Garage Type: Attached
Parking Designation: Owned
Parking Features: Surface
Covered Parking Spaces: 1
Total Parking Spaces: 2
Garage: 1
Locker
Locker: None
Fees
Building Insurance Included: Yes
Cable Included: Yes
Central A/C Included: Yes
Common Elements Included: Yes
Heating Included: Yes
Hydro Included: Yes
Water Included: Yes
Highlights
Amenity: Bbqs Allowed
Amenity: Visitor Parking
Feature: Golf
Feature: Hospital
Feature: Place Of Worship
Feature: Public Transit
Land
Cross Street: Mulock/College Manor
Municipality District: Newmarket
Condo
Condo Registry Office: YRCC
Condo Corp#: 897
Property Management: Feherty Property Management
Rooms
Room details for 690 Limpert Terrace, Newmarket
| Type | Dimensions | Description |
|---|---|---|
| Living Main | 4.37 x 4.70 | Bamboo Floor, W/O To Yard, Combined W/Dining |
| Kitchen Main | 2.87 x 2.87 | O/Looks Living, Ceramic Floor |
| Prim Bdrm 2nd | 3.00 x 4.00 | Semi Ensuite |
| 2nd Br 2nd | 2.87 x 3.00 |
| XXXXXXXX | XXX XX, XXXX |
XXXXXX XXX XXXX |
$X,XXX |
| XXX XX, XXXX |
XXXXXX XXX XXXX |
$X,XXX | |
| XXXXXXXX | XXX XX, XXXX |
XXXXXX XXX XXXX |
$X,XXX |
| XXX XX, XXXX |
XXXXXX XXX XXXX |
$X,XXX | |
| XXXXXXXX | XXX XX, XXXX |
XXXXXX XXX XXXX |
$X,XXX |
| XXX XX, XXXX |
XXXXXX XXX XXXX |
$X,XXX | |
| XXXXXXXX | XXX XX, XXXX |
XXXX XXX XXXX |
$XXX,XXX |
| XXX XX, XXXX |
XXXXXX XXX XXXX |
$XXX,XXX |
| XXXXXXXX XXXXXX | XXX XX, XXXX | $3,000 XXX XXXX |
| XXXXXXXX XXXXXX | XXX XX, XXXX | $3,000 XXX XXXX |
| XXXXXXXX XXXXXX | XXX XX, XXXX | $2,800 XXX XXXX |
| XXXXXXXX XXXXXX | XXX XX, XXXX | $2,800 XXX XXXX |
| XXXXXXXX XXXXXX | XXX XX, XXXX | $2,500 XXX XXXX |
| XXXXXXXX XXXXXX | XXX XX, XXXX | $2,500 XXX XXXX |
| XXXXXXXX XXXX | XXX XX, XXXX | $376,000 XXX XXXX |
| XXXXXXXX XXXXXX | XXX XX, XXXX | $390,000 XXX XXXX |

Stuart Scott Public School
Elementary: PublicPrince Charles Public School
Elementary: PublicStonehaven Elementary School
Elementary: PublicNotre Dame Catholic Elementary School
Elementary: CatholicBogart Public School
Elementary: PublicMazo De La Roche Public School
Elementary: PublicDr John M Denison Secondary School
Secondary: PublicSacred Heart Catholic High School
Secondary: CatholicSir William Mulock Secondary School
Secondary: PublicHuron Heights Secondary School
Secondary: PublicNewmarket High School
Secondary: PublicSt Maximilian Kolbe High School
Secondary: Catholic- 2 bath
- 2 bed
- 1600 sqft
02-520 Silken Laumann Drive, Newmarket, Ontario • L3X 2S7 • Stonehaven-Wyndham
- 3 bath
- 3 bed
- 1400 sqft
79-105 Brandy Lane Way, Newmarket, Ontario • L3Y 8P7 • Central Newmarket




