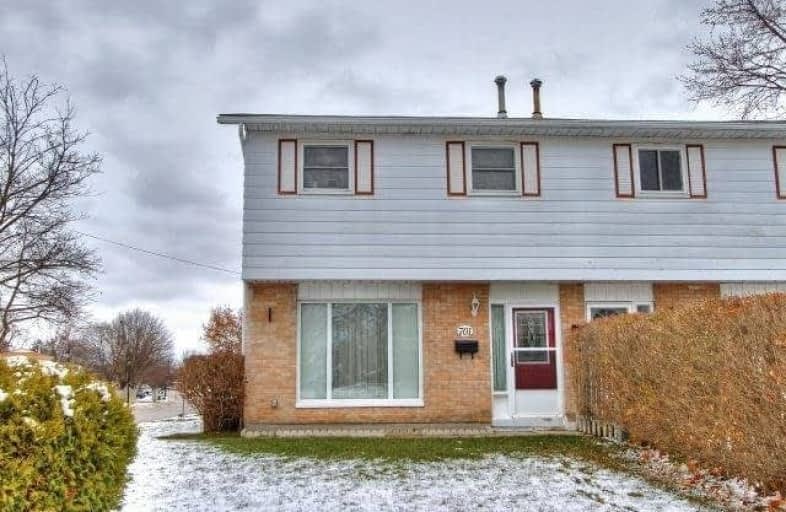Sold on Dec 14, 2018
Note: Property is not currently for sale or for rent.

-
Type: Semi-Detached
-
Style: 2-Storey
-
Lot Size: 27.09 x 157.25 Feet
-
Age: No Data
-
Taxes: $2,752 per year
-
Days on Site: 24 Days
-
Added: Sep 07, 2019 (3 weeks on market)
-
Updated:
-
Last Checked: 3 months ago
-
MLS®#: N4307582
-
Listed By: Royal lepage terrequity realty, brokerage
Fantastic Value Awaits In This Family Sized 4-Bedroom Home! Bright South/West Facing Exposure! Eat-In Kitchen With Walk-Out To Backyard, Large Priniciple Rooms, Finished Basement, Updated Laminate Floors. Long Deep Lot With Ample Parking And Premium Storage Sheds. Must Be Seen! Steps To Southlake Hospital, Mins To 404/Go/Shopping/Parks And Transit! All That's Missing Is You!
Extras
All Appliances Including Fridge, Stove, Dishwasher, Rangehood, Microwave, Lg Front Loading Clothes Washer And Dryer,3 Sheds, Updated High-Eff Furnace ('14), Cac, All Window Coverings. Hwt (Rental).
Property Details
Facts for 701 Leeder Court, Newmarket
Status
Days on Market: 24
Last Status: Sold
Sold Date: Dec 14, 2018
Closed Date: Feb 04, 2019
Expiry Date: Jan 31, 2019
Sold Price: $487,000
Unavailable Date: Dec 14, 2018
Input Date: Nov 20, 2018
Property
Status: Sale
Property Type: Semi-Detached
Style: 2-Storey
Area: Newmarket
Community: Huron Heights-Leslie Valley
Availability Date: 60-90 Days/Tba
Inside
Bedrooms: 4
Bathrooms: 1
Kitchens: 1
Rooms: 7
Den/Family Room: No
Air Conditioning: Central Air
Fireplace: No
Laundry Level: Lower
Central Vacuum: N
Washrooms: 1
Building
Basement: Part Fin
Heat Type: Forced Air
Heat Source: Gas
Exterior: Alum Siding
Exterior: Brick
Elevator: N
Water Supply: Municipal
Special Designation: Unknown
Other Structures: Garden Shed
Other Structures: Workshop
Parking
Driveway: Private
Garage Type: None
Covered Parking Spaces: 4
Total Parking Spaces: 4
Fees
Tax Year: 2018
Tax Legal Description: Pcl 106-2 Sec M1495; Pt Lt 106 Pl M1495;Pt166R7080
Taxes: $2,752
Highlights
Feature: Cul De Sac
Feature: Library
Feature: Public Transit
Land
Cross Street: Patterson & Davis
Municipality District: Newmarket
Fronting On: North
Pool: None
Sewer: Sewers
Lot Depth: 157.25 Feet
Lot Frontage: 27.09 Feet
Rooms
Room details for 701 Leeder Court, Newmarket
| Type | Dimensions | Description |
|---|---|---|
| Foyer Main | 1.88 x 2.06 | Broadloom, Double Closet |
| Living Main | 3.48 x 4.67 | Laminate, Picture Window |
| Breakfast Main | 2.31 x 2.93 | Laminate, Window |
| Kitchen Main | 2.65 x 2.93 | Laminate, Sliding Doors |
| Master 2nd | 3.11 x 3.25 | Broadloom, Window, Closet |
| 2nd Br 2nd | 2.25 x 3.33 | Laminate, Window, Closet |
| 3rd Br 2nd | 2.25 x 3.66 | Broadloom, Window, Closet |
| 4th Br 2nd | 2.83 x 3.28 | Broadloom, Window, Closet |
| Rec Lower | 4.96 x 5.33 | Broadloom, Window |
| XXXXXXXX | XXX XX, XXXX |
XXXX XXX XXXX |
$XXX,XXX |
| XXX XX, XXXX |
XXXXXX XXX XXXX |
$XXX,XXX |
| XXXXXXXX XXXX | XXX XX, XXXX | $487,000 XXX XXXX |
| XXXXXXXX XXXXXX | XXX XX, XXXX | $499,000 XXX XXXX |

Glen Cedar Public School
Elementary: PublicPrince Charles Public School
Elementary: PublicMeadowbrook Public School
Elementary: PublicDenne Public School
Elementary: PublicSt Elizabeth Seton Catholic Elementary School
Elementary: CatholicMazo De La Roche Public School
Elementary: PublicDr John M Denison Secondary School
Secondary: PublicSacred Heart Catholic High School
Secondary: CatholicSir William Mulock Secondary School
Secondary: PublicHuron Heights Secondary School
Secondary: PublicNewmarket High School
Secondary: PublicSt Maximilian Kolbe High School
Secondary: Catholic

