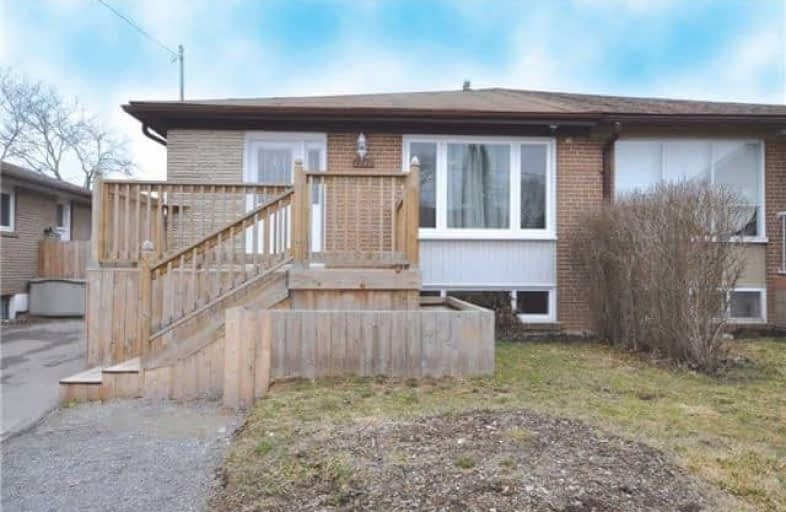Removed on Sep 06, 2017
Note: Property is not currently for sale or for rent.

-
Type: Lower Level
-
Style: Apartment
-
Lease Term: 1 Year
-
Possession: Imm/Tba
-
All Inclusive: N
-
Lot Size: 0 x 0
-
Age: No Data
-
Days on Site: 24 Days
-
Added: Sep 07, 2019 (3 weeks on market)
-
Updated:
-
Last Checked: 3 months ago
-
MLS®#: N3898456
-
Listed By: Right at home realty inc., brokerage
Bright And Spacious Newly Renovated 3 Bedroom Basement Apartment With A Separate Entrance In A Family Friendly Neighborhood. New Windows & Doors. Fire & Sound Separation Between Main Floor & Bsmt. Separate Temperature Control. Ac, Water Softener. The Backyard And Utilities Are Shared With The Main Floor Tenants. Pets Are Negotiable. No Smokers! Close To Schools, Parks, Go Train, Viva, Hospital, Upper Canada Mall, And 404 Hwy.
Extras
S/S Fridge, S/S Stove, S/S Dishwasher, Washer, And Dryer.
Property Details
Facts for 707 Sunnypoint Drive, Newmarket
Status
Days on Market: 24
Last Status: Suspended
Sold Date: Jun 20, 2025
Closed Date: Nov 30, -0001
Expiry Date: Nov 01, 2017
Unavailable Date: Sep 06, 2017
Input Date: Aug 13, 2017
Prior LSC: Listing with no contract changes
Property
Status: Lease
Property Type: Lower Level
Style: Apartment
Area: Newmarket
Community: Huron Heights-Leslie Valley
Availability Date: Imm/Tba
Inside
Bedrooms: 3
Bathrooms: 1
Kitchens: 1
Rooms: 4
Den/Family Room: No
Air Conditioning: Central Air
Fireplace: No
Laundry: Ensuite
Washrooms: 1
Utilities
Utilities Included: N
Building
Basement: Apartment
Basement 2: Fin W/O
Heat Type: Forced Air
Heat Source: Gas
Exterior: Brick
Private Entrance: Y
Water Supply: Municipal
Special Designation: Unknown
Parking
Driveway: Mutual
Parking Included: Yes
Garage Type: None
Covered Parking Spaces: 1
Total Parking Spaces: 1
Fees
Cable Included: No
Central A/C Included: No
Common Elements Included: No
Heating Included: No
Hydro Included: No
Water Included: No
Land
Cross Street: Davis Dr/Patterson S
Municipality District: Newmarket
Fronting On: East
Pool: None
Sewer: Sewers
Payment Frequency: Monthly
| XXXXXXXX | XXX XX, XXXX |
XXXXXXX XXX XXXX |
|
| XXX XX, XXXX |
XXXXXX XXX XXXX |
$X,XXX | |
| XXXXXXXX | XXX XX, XXXX |
XXXX XXX XXXX |
$XXX,XXX |
| XXX XX, XXXX |
XXXXXX XXX XXXX |
$XXX,XXX |
| XXXXXXXX XXXXXXX | XXX XX, XXXX | XXX XXXX |
| XXXXXXXX XXXXXX | XXX XX, XXXX | $1,500 XXX XXXX |
| XXXXXXXX XXXX | XXX XX, XXXX | $773,000 XXX XXXX |
| XXXXXXXX XXXXXX | XXX XX, XXXX | $699,888 XXX XXXX |

Glen Cedar Public School
Elementary: PublicPrince Charles Public School
Elementary: PublicMeadowbrook Public School
Elementary: PublicDenne Public School
Elementary: PublicSt Elizabeth Seton Catholic Elementary School
Elementary: CatholicMazo De La Roche Public School
Elementary: PublicDr John M Denison Secondary School
Secondary: PublicSacred Heart Catholic High School
Secondary: CatholicSir William Mulock Secondary School
Secondary: PublicHuron Heights Secondary School
Secondary: PublicNewmarket High School
Secondary: PublicSt Maximilian Kolbe High School
Secondary: Catholic

