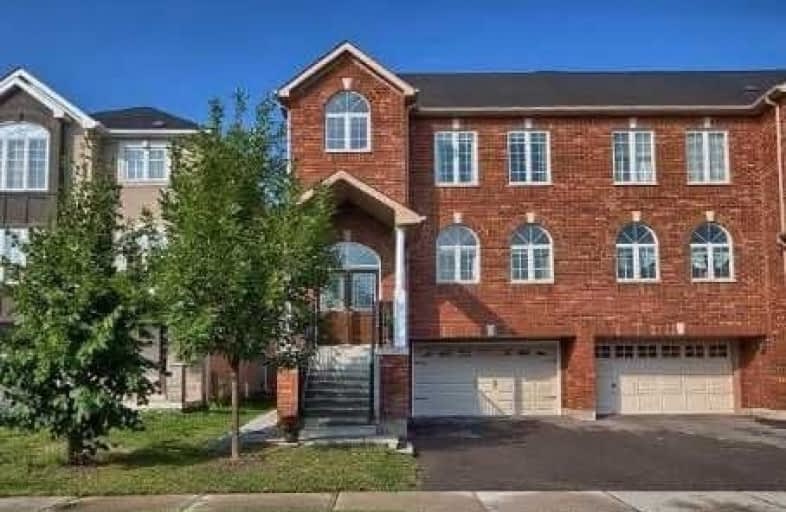
J L R Bell Public School
Elementary: Public
1.35 km
Crossland Public School
Elementary: Public
1.80 km
Poplar Bank Public School
Elementary: Public
0.44 km
Canadian Martyrs Catholic Elementary School
Elementary: Catholic
1.33 km
Alexander Muir Public School
Elementary: Public
0.88 km
Phoebe Gilman Public School
Elementary: Public
1.10 km
Dr John M Denison Secondary School
Secondary: Public
1.48 km
Sacred Heart Catholic High School
Secondary: Catholic
3.88 km
Aurora High School
Secondary: Public
7.08 km
Sir William Mulock Secondary School
Secondary: Public
3.09 km
Huron Heights Secondary School
Secondary: Public
3.52 km
Newmarket High School
Secondary: Public
4.62 km
$
$2,650
- 1 bath
- 3 bed
- 1500 sqft
Upper-673 Mountview Place, Newmarket, Ontario • L3Y 3P8 • Huron Heights-Leslie Valley
$
$2,700
- 2 bath
- 3 bed
- 1100 sqft
Lower-387 Coachwhip Trail, Newmarket, Ontario • L3X 2R2 • Woodland Hill
$
$2,600
- 1 bath
- 3 bed
- 700 sqft
579 Gorham Street, Newmarket, Ontario • L3Y 1L1 • Gorham-College Manor







