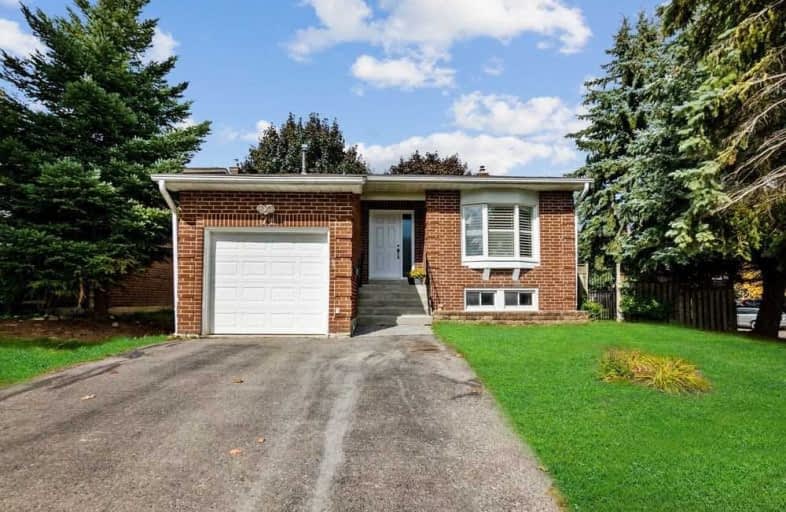

J L R Bell Public School
Elementary: PublicDenne Public School
Elementary: PublicMaple Leaf Public School
Elementary: PublicPoplar Bank Public School
Elementary: PublicCanadian Martyrs Catholic Elementary School
Elementary: CatholicPhoebe Gilman Public School
Elementary: PublicDr John M Denison Secondary School
Secondary: PublicSacred Heart Catholic High School
Secondary: CatholicSir William Mulock Secondary School
Secondary: PublicHuron Heights Secondary School
Secondary: PublicNewmarket High School
Secondary: PublicSt Maximilian Kolbe High School
Secondary: Catholic- 1 bath
- 3 bed
- 1100 sqft
58 Main Street North, Newmarket, Ontario • L3Y 3Z7 • Bristol-London
- 4 bath
- 3 bed
- 1100 sqft
880 Leslie Valley Drive, Newmarket, Ontario • L3Y 7G9 • Huron Heights-Leslie Valley
- 2 bath
- 4 bed
707 Jackson Court, Newmarket, Ontario • L3Y 5A5 • Huron Heights-Leslie Valley
- 2 bath
- 3 bed
- 1100 sqft
676 College Manor Drive, Newmarket, Ontario • L3Y 8M1 • Gorham-College Manor













