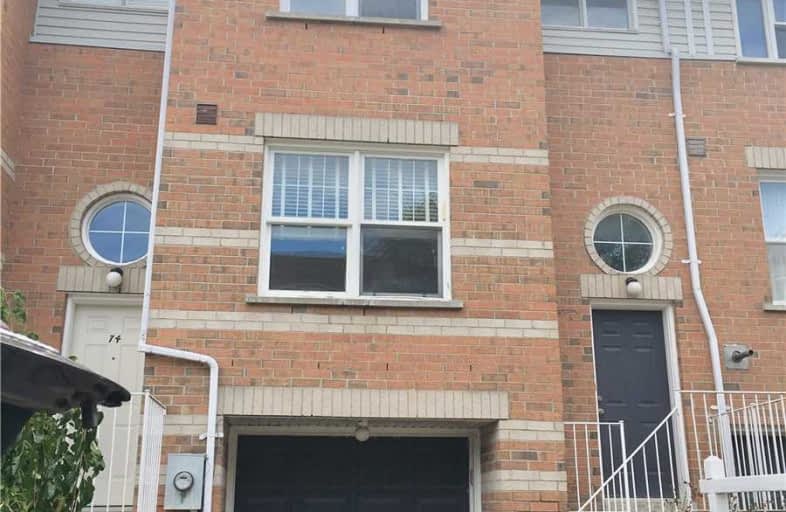Sold on Oct 22, 2019
Note: Property is not currently for sale or for rent.

-
Type: Condo Townhouse
-
Style: 2-Storey
-
Size: 1200 sqft
-
Pets: Restrict
-
Age: No Data
-
Taxes: $2,985 per year
-
Maintenance Fees: 115.45 /mo
-
Days on Site: 14 Days
-
Added: Oct 23, 2019 (2 weeks on market)
-
Updated:
-
Last Checked: 3 months ago
-
MLS®#: N4602429
-
Listed By: Urbanlife realty inc., brokerage
Spacious 3 Bedroom Townhome With Lots Of Natural Light. Tastefully Renovated Throughout, Updated Kitchen W/Granite Counters & Breakfast Bar, Open Concept Layout. Gas Fireplace, Laminate Flooring, Finished Walk-Out Basement, C/Air(2012). A Sizeable Yard With No Homes Behind, Treed & Landscaped, Central Location Steps To Shops, Restaurants, Schools, Parks & Transit. Mins To Hwy 400 & 404.
Extras
Incl: All Elfs & Fans, Window Coverings, B/I Dishwasher, B/I Microwave, Fridge, Stove, Washer & Dryer (2019), Gdo & Remote, C/Air(2012), C/Vac.
Property Details
Facts for 72 Brandy Lane Way, Newmarket
Status
Days on Market: 14
Last Status: Sold
Sold Date: Oct 22, 2019
Closed Date: Jan 30, 2020
Expiry Date: Jan 31, 2020
Sold Price: $520,000
Unavailable Date: Oct 22, 2019
Input Date: Oct 08, 2019
Property
Status: Sale
Property Type: Condo Townhouse
Style: 2-Storey
Size (sq ft): 1200
Area: Newmarket
Community: Central Newmarket
Availability Date: 90/120
Inside
Bedrooms: 3
Bathrooms: 3
Kitchens: 1
Rooms: 6
Den/Family Room: No
Patio Terrace: Open
Unit Exposure: South
Air Conditioning: Central Air
Fireplace: Yes
Ensuite Laundry: Yes
Washrooms: 3
Building
Stories: 1
Basement: Fin W/O
Heat Type: Forced Air
Heat Source: Gas
Exterior: Brick
Exterior: Other
Special Designation: Unknown
Parking
Parking Included: Yes
Garage Type: Attached
Parking Designation: Owned
Parking Features: Private
Covered Parking Spaces: 1
Total Parking Spaces: 2
Garage: 1
Locker
Locker: None
Fees
Tax Year: 2018
Taxes Included: No
Building Insurance Included: Yes
Cable Included: No
Central A/C Included: No
Common Elements Included: Yes
Heating Included: No
Hydro Included: No
Water Included: No
Taxes: $2,985
Land
Cross Street: Yonge/Mulock
Municipality District: Newmarket
Condo
Condo Registry Office: YRC
Condo Corp#: 877
Property Management: :Vero Property Management 905-696-8376
Rooms
Room details for 72 Brandy Lane Way, Newmarket
| Type | Dimensions | Description |
|---|---|---|
| Living Main | 3.05 x 5.01 | Gas Fireplace, W/O To Deck |
| Dining Main | 3.05 x 3.35 | Open Concept, Combined W/Living, Laminate |
| Kitchen Main | 3.35 x 3.95 | Breakfast Bar, Family Size Kitchen, Granite Counter |
| Master 2nd | 3.35 x 3.40 | 4 Pc Ensuite, Cathedral Ceiling, Closet |
| 2nd Br 2nd | 2.60 x 3.20 | Double Closet, Window |
| 3rd Br 2nd | 2.60 x 3.20 | Double Closet, Window |
| Family Lower | 3.05 x 3.80 | Gas Fireplace, W/O To Patio |
| XXXXXXXX | XXX XX, XXXX |
XXXX XXX XXXX |
$XXX,XXX |
| XXX XX, XXXX |
XXXXXX XXX XXXX |
$XXX,XXX | |
| XXXXXXXX | XXX XX, XXXX |
XXXXXX XXX XXXX |
$X,XXX |
| XXX XX, XXXX |
XXXXXX XXX XXXX |
$X,XXX | |
| XXXXXXXX | XXX XX, XXXX |
XXXXXX XXX XXXX |
$X,XXX |
| XXX XX, XXXX |
XXXXXX XXX XXXX |
$X,XXX | |
| XXXXXXXX | XXX XX, XXXX |
XXXXXX XXX XXXX |
$X,XXX |
| XXX XX, XXXX |
XXXXXX XXX XXXX |
$X,XXX |
| XXXXXXXX XXXX | XXX XX, XXXX | $520,000 XXX XXXX |
| XXXXXXXX XXXXXX | XXX XX, XXXX | $523,000 XXX XXXX |
| XXXXXXXX XXXXXX | XXX XX, XXXX | $1,750 XXX XXXX |
| XXXXXXXX XXXXXX | XXX XX, XXXX | $1,750 XXX XXXX |
| XXXXXXXX XXXXXX | XXX XX, XXXX | $1,750 XXX XXXX |
| XXXXXXXX XXXXXX | XXX XX, XXXX | $1,750 XXX XXXX |
| XXXXXXXX XXXXXX | XXX XX, XXXX | $1,725 XXX XXXX |
| XXXXXXXX XXXXXX | XXX XX, XXXX | $1,725 XXX XXXX |

St Paul Catholic Elementary School
Elementary: CatholicSt John Chrysostom Catholic Elementary School
Elementary: CatholicRogers Public School
Elementary: PublicArmitage Village Public School
Elementary: PublicTerry Fox Public School
Elementary: PublicClearmeadow Public School
Elementary: PublicDr John M Denison Secondary School
Secondary: PublicSacred Heart Catholic High School
Secondary: CatholicSir William Mulock Secondary School
Secondary: PublicHuron Heights Secondary School
Secondary: PublicNewmarket High School
Secondary: PublicSt Maximilian Kolbe High School
Secondary: Catholic- 3 bath
- 3 bed
- 1200 sqft
780 Caradonna Crescent, Newmarket, Ontario • L3X 1W5 • Armitage



