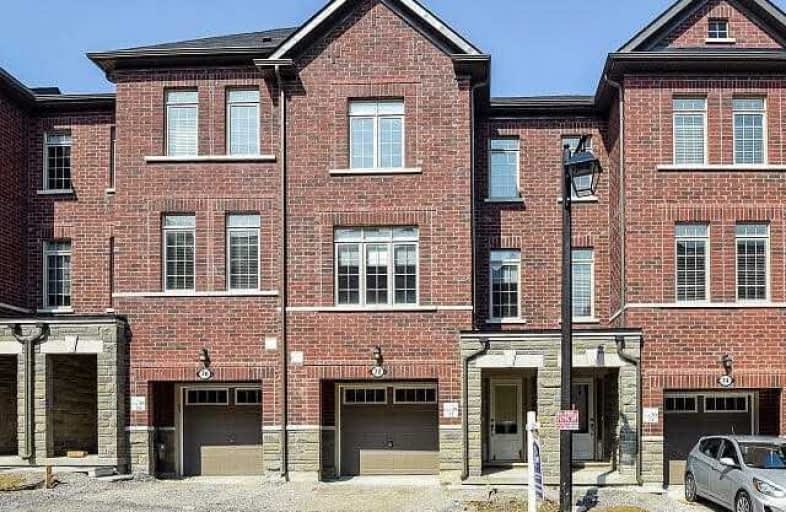
Glen Cedar Public School
Elementary: Public
2.48 km
Prince Charles Public School
Elementary: Public
1.60 km
Stonehaven Elementary School
Elementary: Public
1.39 km
Notre Dame Catholic Elementary School
Elementary: Catholic
1.00 km
Bogart Public School
Elementary: Public
0.50 km
Mazo De La Roche Public School
Elementary: Public
1.63 km
Dr John M Denison Secondary School
Secondary: Public
4.33 km
Sacred Heart Catholic High School
Secondary: Catholic
1.35 km
Sir William Mulock Secondary School
Secondary: Public
4.19 km
Huron Heights Secondary School
Secondary: Public
2.16 km
Newmarket High School
Secondary: Public
0.17 km
St Maximilian Kolbe High School
Secondary: Catholic
5.25 km




