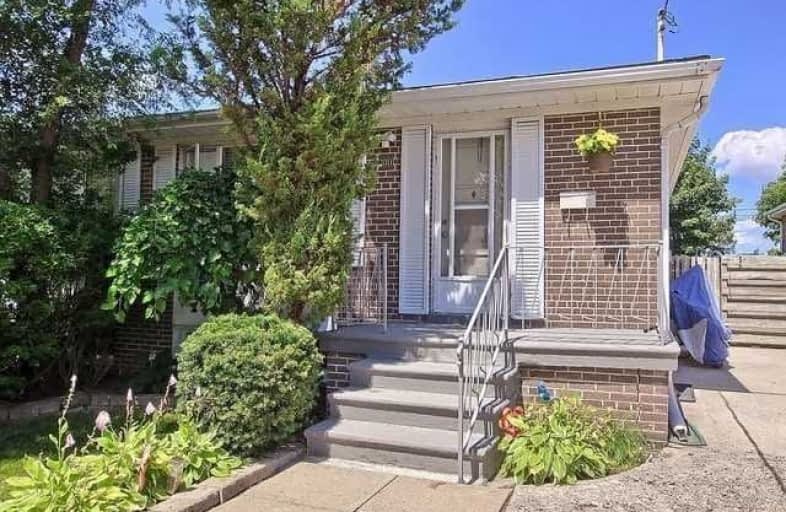Leased on Mar 05, 2019
Note: Property is not currently for sale or for rent.

-
Type: Semi-Detached
-
Style: Bungalow
-
Lease Term: 1 Year
-
Possession: Immed
-
All Inclusive: Y
-
Lot Size: 30 x 110 Feet
-
Age: No Data
-
Days on Site: 2 Days
-
Added: Mar 03, 2019 (2 days on market)
-
Updated:
-
Last Checked: 3 months ago
-
MLS®#: N4372406
-
Listed By: Royal lepage premium one realty, brokerage
Main Floor Only. Great Clean House For Rent. Freshly Painted! Bright Sunny Eat In Kitchen. Large Combined Living Room And Dining Room. Master Bedroom Includes Walk-In Closet, Stacked Washer/Dryer And Walk Out To Deck In Backyard. 2 More Good Sized Bedrooms. Tenant Will Have Use Of Driveway And Be Responsible For Snow And Lawn Care. Includes Hydro, Gas And Water. Tenant To Pay For Own Cable/Internet/Telephone. Maximum 3 Tenants For This Unit As Per Landlord.
Extras
Includes Fridge, Stove, Dishwasher, Washer, Dryer. Backyard Backs On To Greenspace. Tenants Must Provide Fully Completed Rental Application, Credit Report & Proof Of Employment With Offers Before Landlords Consideration. Max 3 Tenants.
Property Details
Facts for 721 Sunnypoint Drive, Newmarket
Status
Days on Market: 2
Last Status: Leased
Sold Date: Mar 05, 2019
Closed Date: Mar 15, 2019
Expiry Date: Jun 30, 2019
Sold Price: $1,800
Unavailable Date: Mar 05, 2019
Input Date: Mar 03, 2019
Property
Status: Lease
Property Type: Semi-Detached
Style: Bungalow
Area: Newmarket
Community: Huron Heights-Leslie Valley
Availability Date: Immed
Inside
Bedrooms: 3
Bathrooms: 1
Kitchens: 1
Rooms: 6
Den/Family Room: No
Air Conditioning: Central Air
Fireplace: No
Laundry: Ensuite
Laundry Level: Main
Washrooms: 1
Utilities
Utilities Included: Y
Building
Basement: None
Heat Type: Forced Air
Heat Source: Gas
Exterior: Brick
Private Entrance: Y
Water Supply: Municipal
Special Designation: Unknown
Parking
Driveway: Private
Parking Included: Yes
Garage Type: None
Covered Parking Spaces: 2
Fees
Cable Included: No
Central A/C Included: Yes
Common Elements Included: Yes
Heating Included: Yes
Hydro Included: Yes
Water Included: Yes
Highlights
Feature: Hospital
Feature: Public Transit
Feature: School
Land
Cross Street: Davis Dr & Patterson
Municipality District: Newmarket
Fronting On: North
Pool: None
Sewer: Sewers
Lot Depth: 110 Feet
Lot Frontage: 30 Feet
Payment Frequency: Monthly
Rooms
Room details for 721 Sunnypoint Drive, Newmarket
| Type | Dimensions | Description |
|---|---|---|
| Kitchen Main | 2.60 x 4.57 | Eat-In Kitchen, Ceramic Floor, Large Window |
| Dining Main | 3.49 x 7.62 | Hardwood Floor, Combined W/Living, Open Concept |
| Living Main | 3.49 x 7.62 | Hardwood Floor, Combined W/Dining, O/Looks Frontyard |
| Master Main | 3.20 x 3.97 | Hardwood Floor, W/I Closet, W/O To Deck |
| 2nd Br Main | 3.07 x 3.97 | Hardwood Floor, Closet, O/Looks Backyard |
| 3rd Br Main | 3.05 x 3.05 | Hardwood Floor, Closet, Window |
| XXXXXXXX | XXX XX, XXXX |
XXXXXX XXX XXXX |
$X,XXX |
| XXX XX, XXXX |
XXXXXX XXX XXXX |
$X,XXX | |
| XXXXXXXX | XXX XX, XXXX |
XXXXXXX XXX XXXX |
|
| XXX XX, XXXX |
XXXXXX XXX XXXX |
$X,XXX | |
| XXXXXXXX | XXX XX, XXXX |
XXXXXX XXX XXXX |
$X,XXX |
| XXX XX, XXXX |
XXXXXX XXX XXXX |
$X,XXX | |
| XXXXXXXX | XXX XX, XXXX |
XXXX XXX XXXX |
$XXX,XXX |
| XXX XX, XXXX |
XXXXXX XXX XXXX |
$XXX,XXX |
| XXXXXXXX XXXXXX | XXX XX, XXXX | $1,800 XXX XXXX |
| XXXXXXXX XXXXXX | XXX XX, XXXX | $1,800 XXX XXXX |
| XXXXXXXX XXXXXXX | XXX XX, XXXX | XXX XXXX |
| XXXXXXXX XXXXXX | XXX XX, XXXX | $2,150 XXX XXXX |
| XXXXXXXX XXXXXX | XXX XX, XXXX | $2,200 XXX XXXX |
| XXXXXXXX XXXXXX | XXX XX, XXXX | $2,200 XXX XXXX |
| XXXXXXXX XXXX | XXX XX, XXXX | $535,000 XXX XXXX |
| XXXXXXXX XXXXXX | XXX XX, XXXX | $489,900 XXX XXXX |

Glen Cedar Public School
Elementary: PublicPrince Charles Public School
Elementary: PublicMeadowbrook Public School
Elementary: PublicDenne Public School
Elementary: PublicSt Elizabeth Seton Catholic Elementary School
Elementary: CatholicMazo De La Roche Public School
Elementary: PublicDr John M Denison Secondary School
Secondary: PublicSacred Heart Catholic High School
Secondary: CatholicSir William Mulock Secondary School
Secondary: PublicHuron Heights Secondary School
Secondary: PublicNewmarket High School
Secondary: PublicSt Maximilian Kolbe High School
Secondary: Catholic- 1 bath
- 3 bed
Bsmt-78 Lundy's Lane, Newmarket, Ontario • L3Y 3R8 • Huron Heights-Leslie Valley
- 1 bath
- 3 bed
- 700 sqft
"B" L-355 Eagle Street, Newmarket, Ontario • L3Y 1K5 • Central Newmarket




