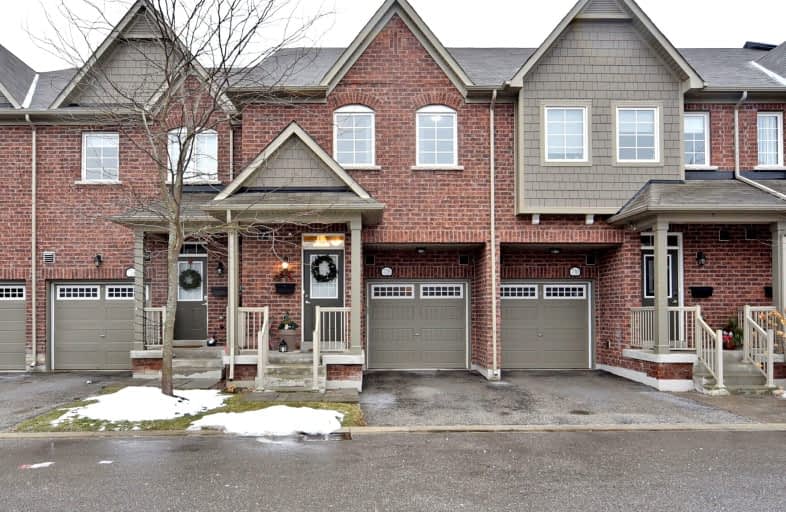Car-Dependent
- Almost all errands require a car.
Some Transit
- Most errands require a car.
Somewhat Bikeable
- Most errands require a car.

St Paul Catholic Elementary School
Elementary: CatholicArmitage Village Public School
Elementary: PublicRick Hansen Public School
Elementary: PublicStonehaven Elementary School
Elementary: PublicNorthern Lights Public School
Elementary: PublicSt Jerome Catholic Elementary School
Elementary: CatholicDr G W Williams Secondary School
Secondary: PublicSacred Heart Catholic High School
Secondary: CatholicSir William Mulock Secondary School
Secondary: PublicHuron Heights Secondary School
Secondary: PublicNewmarket High School
Secondary: PublicSt Maximilian Kolbe High School
Secondary: Catholic-
Kelseys
16045 Bayview Avenue, Aurora, ON L4G 3L4 0.89km -
Chuck's Roadhouse Bar And Grill
125 Pedersen Drive, Aurora, ON L4G 0E3 1.27km -
St Louis Bar and Grill
444 Hollandview Trail, Unit B7, Aurora, ON L4G 7Z9 1.57km
-
Tim Hortons
685 Stonehaven Avenue, Unit D, Newmarket, ON L3X 2G2 0.78km -
McDonald's
229 Earl Stewart Drive, Aurora, ON L4G 6V5 1.23km -
Café Andes
16700 Bayview Avenue, Unit 18, Newmarket, ON L3X 1W1 1.29km
-
Shoppers Drug Mart
665 Stonehaven Avenue, Newmarket, ON L3X 2G2 0.78km -
Shoppers Drug Mart
446 Hollandview Trail, Aurora, ON L4G 3H1 1.54km -
Metro Pharmacy
16640 Yonge Street, Unit 1, Newmarket, ON L3X 2N8 1.81km
-
Mary Brown's
675 Stonehaven Avenue, Units A-3 & A4, Newmarket, ON L3X 2G2 0.71km -
St. Andrews Valley Golf Club Cafe
4 Pinnacle Trail, Aurora, ON L4G 3K3 0.83km -
Millstone Rice Rolls
16025 Bayview Avenue, Suite C6, Aurora, ON L4G 3L4 0.78km
-
Smart Centres Aurora
135 First Commerce Drive, Aurora, ON L4G 0G2 3.67km -
Upper Canada Mall
17600 Yonge Street, Newmarket, ON L3Y 4Z1 3.73km -
Plato's closet
16655 Yonge Street, Newmarket, ON L3X 1V6 1.64km
-
T&T Supermarket
16005 Bayview Avenue, Aurora, ON L4G 3L4 0.8km -
Ranch Fresh Supermarket
695 Stonehaven Avenue, Newmarket, ON L3X 2G2 0.88km -
Real Canadian Superstore
15900 Bayview Avenue, Aurora, ON L4G 7Y3 0.89km
-
Lcbo
15830 Bayview Avenue, Aurora, ON L4G 7Y3 1.21km -
LCBO
94 First Commerce Drive, Aurora, ON L4G 0H5 3.6km -
The Beer Store
1100 Davis Drive, Newmarket, ON L3Y 8W8 4.52km
-
Hill-San Auto Service
619 Steven Court, Newmarket, ON L3Y 6Z3 1.02km -
Tool Box Auto Shop
586 Steven Court, Newmarket, ON L3Y 6Z2 1.15km -
Petro Canada
250 Mulock Drive, Newmarket, ON L3Y 7C5 1.29km
-
Cineplex Odeon Aurora
15460 Bayview Avenue, Aurora, ON L4G 7J1 2.25km -
Silver City - Main Concession
18195 Yonge Street, East Gwillimbury, ON L9N 0H9 5.18km -
SilverCity Newmarket Cinemas & XSCAPE
18195 Yonge Street, East Gwillimbury, ON L9N 0H9 5.18km
-
Newmarket Public Library
438 Park Aveniue, Newmarket, ON L3Y 1W1 2.73km -
Aurora Public Library
15145 Yonge Street, Aurora, ON L4G 1M1 3.63km -
Richmond Hill Public Library - Oak Ridges Library
34 Regatta Avenue, Richmond Hill, ON L4E 4R1 8.59km
-
404 Veterinary Referral and Emergency Hospital
510 Harry Walker Parkway S, Newmarket, ON L3Y 0B3 3.49km -
Southlake Regional Health Centre
596 Davis Drive, Newmarket, ON L3Y 2P9 3.53km -
Aurora Medical Clinic
302-372 Hollandview Trail, Aurora, ON L4G 0A5 1.59km
-
Art Ferguson Park
16195 Bayview Ave (at Brooker Ridge), Newmarket ON L3X 1V8 1.76km -
Machell Park
AURORA HEIGHTS Dr, Aurora 2.95km -
Charles E Boyd park
Crowder, Newmarket 3.51km
-
TD Bank Financial Group
16655 Yonge St (at Mulock Dr.), Newmarket ON L3X 1V6 1.68km -
TD Bank Financial Group
40 First Commerce Dr (at Wellington St E), Aurora ON L4G 0H5 3.66km -
TD Bank Financial Group
14845 Yonge St (Dunning ave), Aurora ON L4G 6H8 4.4km
- 3 bath
- 3 bed
- 1400 sqft
79-105 Brandy Lane Way, Newmarket, Ontario • L3Y 8P7 • Central Newmarket
- 3 bath
- 3 bed
- 1400 sqft
12-12-22 Lytham Green Circle, Newmarket, Ontario • L3Y 0H4 • Glenway Estates
- — bath
- — bed
- — sqft
248-3-24 Lytham Green Circle, Newmarket, Ontario • L3Y 0H4 • Glenway Estates





