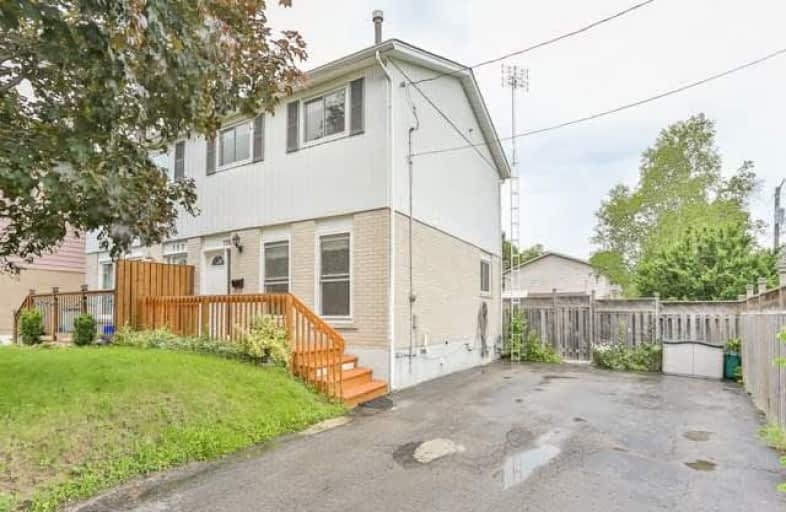Sold on Jun 30, 2017
Note: Property is not currently for sale or for rent.

-
Type: Semi-Detached
-
Style: 2-Storey
-
Lot Size: 28.65 x 145.8 Feet
-
Age: 31-50 years
-
Taxes: $2,672 per year
-
Days on Site: 7 Days
-
Added: Sep 07, 2019 (1 week on market)
-
Updated:
-
Last Checked: 3 months ago
-
MLS®#: N3852812
-
Listed By: Sutton group quantum realty inc., brokerage
Cozy And Well Cared-For Semi On Premium Lot!! Surrounded By Mature Trees. Features 3 Bedrooms And 1.5 Baths And Has Been Fully Finished. New Roof (2016), High Efficiency Furnace (2014), Upgraded Kitchen Cabinets, Finished Basement, Laminate Flooring On Upper And Lower Levels, Hardwood And Ceramic On Main Level, Ideal Starter Home Or For Someone Looking To Downsize. Large Backyard With Deck And Shed.
Extras
All Blinds And Window Coverings, All Electric Light Fixtures, Garden Shed, Washer, Dryer, Stove, Fridge, Built-In Dishwasher, Built-In Microwave.
Property Details
Facts for 739 Elgin Street, Newmarket
Status
Days on Market: 7
Last Status: Sold
Sold Date: Jun 30, 2017
Closed Date: Sep 27, 2017
Expiry Date: Oct 31, 2017
Sold Price: $525,000
Unavailable Date: Jun 30, 2017
Input Date: Jun 23, 2017
Property
Status: Sale
Property Type: Semi-Detached
Style: 2-Storey
Age: 31-50
Area: Newmarket
Community: Huron Heights-Leslie Valley
Availability Date: Flexible
Inside
Bedrooms: 3
Bathrooms: 2
Kitchens: 1
Rooms: 6
Den/Family Room: No
Air Conditioning: None
Fireplace: No
Laundry Level: Lower
Washrooms: 2
Building
Basement: Finished
Heat Type: Forced Air
Heat Source: Gas
Exterior: Alum Siding
Exterior: Brick
UFFI: No
Energy Certificate: N
Green Verification Status: N
Water Supply: Municipal
Special Designation: Unknown
Other Structures: Garden Shed
Parking
Driveway: Private
Garage Type: None
Covered Parking Spaces: 5
Total Parking Spaces: 5
Fees
Tax Year: 2017
Tax Legal Description: E Pt Lt 204 Plan 564
Taxes: $2,672
Highlights
Feature: Level
Feature: Park
Feature: Public Transit
Land
Cross Street: Patterson/Elgin
Municipality District: Newmarket
Fronting On: North
Parcel Number: 035650217
Pool: None
Sewer: Sewers
Lot Depth: 145.8 Feet
Lot Frontage: 28.65 Feet
Lot Irregularities: Bell Canada Easement
Acres: < .50
Zoning: Residential
Additional Media
- Virtual Tour: http://houssmax.ca/vtournb/c0068634
Rooms
Room details for 739 Elgin Street, Newmarket
| Type | Dimensions | Description |
|---|---|---|
| Kitchen Ground | 2.79 x 3.05 | Combined W/Dining, B/I Dishwasher, B/I Microwave |
| Dining Ground | 2.79 x 3.05 | Combined W/Kitchen, Ceramic Floor |
| Living Ground | 3.20 x 4.75 | Hardwood Floor |
| Master 2nd | 3.23 x 4.06 | W/I Closet, Laminate |
| 2nd Br 2nd | 2.87 x 3.35 | Closet, Laminate |
| 3rd Br 2nd | 2.31 x 3.96 | Closet, Laminate |
| Rec Bsmt | 3.05 x 5.59 | Laminate |
| Office Bsmt | 2.59 x 2.59 | |
| Laundry Bsmt | 2.67 x 4.45 |
| XXXXXXXX | XXX XX, XXXX |
XXXX XXX XXXX |
$XXX,XXX |
| XXX XX, XXXX |
XXXXXX XXX XXXX |
$XXX,XXX |
| XXXXXXXX XXXX | XXX XX, XXXX | $525,000 XXX XXXX |
| XXXXXXXX XXXXXX | XXX XX, XXXX | $520,000 XXX XXXX |

Glen Cedar Public School
Elementary: PublicPrince Charles Public School
Elementary: PublicMeadowbrook Public School
Elementary: PublicDenne Public School
Elementary: PublicSt Elizabeth Seton Catholic Elementary School
Elementary: CatholicMazo De La Roche Public School
Elementary: PublicDr John M Denison Secondary School
Secondary: PublicSacred Heart Catholic High School
Secondary: CatholicSir William Mulock Secondary School
Secondary: PublicHuron Heights Secondary School
Secondary: PublicNewmarket High School
Secondary: PublicSt Maximilian Kolbe High School
Secondary: Catholic- 1 bath
- 3 bed
- 1100 sqft
58 Main Street North, Newmarket, Ontario • L3Y 3Z7 • Bristol-London



