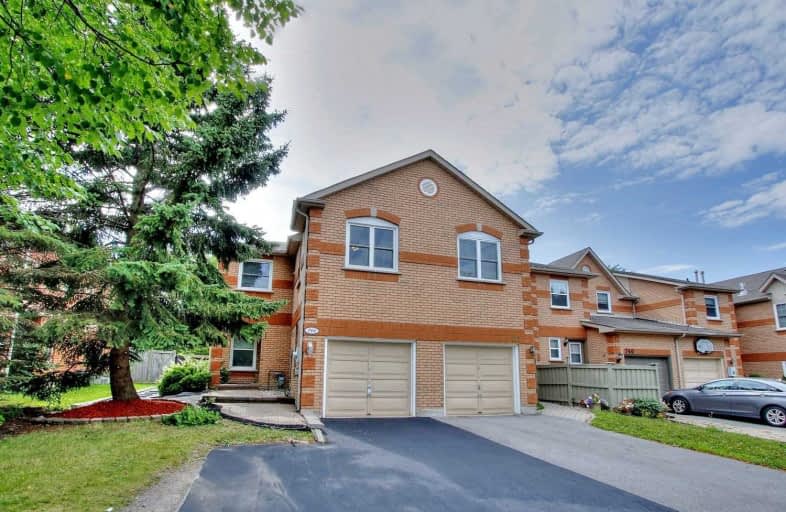Sold on Sep 26, 2019
Note: Property is not currently for sale or for rent.

-
Type: Att/Row/Twnhouse
-
Style: 2-Storey
-
Lot Size: 30.3 x 100 Feet
-
Age: No Data
-
Taxes: $3,200 per year
-
Days on Site: 47 Days
-
Added: Oct 05, 2019 (1 month on market)
-
Updated:
-
Last Checked: 3 months ago
-
MLS®#: N4543503
-
Listed By: Citysites realty inc., brokerage
Dont Miss Your Chance To See This Rarely Offered 3+2 Bed, 3 Bath End Unit Freehold Town Home In Armitage Village. Shows Like A Semi! Enjoy 2nd Level Family Room. Finished Basement Offers 2 Bedrooms. Freshly Painted, Recently Upgraded Crown Molding And Fairly Open Main Floor Living. Enjoy Your Eat-In Granite Counter-Top Kitchen With W/O To Backyard. Backs To Parkette 5 Minutes Walk To Yonge St. Close To Viva Transit Line Shopping, School, And Parks.
Extras
All Window Coverings, All Existing Light Fixtures, Fridge Stove And Dishwasher, B/I Microwave, Washer, Dryer, Gdo And Remote, Central Vac.
Property Details
Facts for 744 Shanahan Boulevard, Newmarket
Status
Days on Market: 47
Last Status: Sold
Sold Date: Sep 26, 2019
Closed Date: Nov 26, 2019
Expiry Date: Nov 11, 2019
Sold Price: $665,000
Unavailable Date: Sep 26, 2019
Input Date: Aug 10, 2019
Property
Status: Sale
Property Type: Att/Row/Twnhouse
Style: 2-Storey
Area: Newmarket
Community: Armitage
Availability Date: Tba
Inside
Bedrooms: 3
Bedrooms Plus: 2
Bathrooms: 3
Kitchens: 1
Rooms: 7
Den/Family Room: Yes
Air Conditioning: Central Air
Fireplace: Yes
Washrooms: 3
Building
Basement: Finished
Heat Type: Forced Air
Heat Source: Gas
Exterior: Alum Siding
Exterior: Brick
Water Supply: Municipal
Special Designation: Unknown
Parking
Driveway: Pvt Double
Garage Spaces: 1
Garage Type: Built-In
Covered Parking Spaces: 2
Total Parking Spaces: 3
Fees
Tax Year: 2018
Tax Legal Description: Pl 65M2736 Pt Blk 170 Rs65R15351 Parts 8 & 38
Taxes: $3,200
Land
Cross Street: Yonge & Savage
Municipality District: Newmarket
Fronting On: West
Pool: None
Sewer: Sewers
Lot Depth: 100 Feet
Lot Frontage: 30.3 Feet
Rooms
Room details for 744 Shanahan Boulevard, Newmarket
| Type | Dimensions | Description |
|---|---|---|
| Living Main | 2.95 x 4.32 | Hardwood Floor, O/Looks Dining |
| Dining Main | 2.95 x 3.63 | Hardwood Floor, O/Looks Backyard |
| Kitchen Main | 2.70 x 5.04 | Ceramic Floor, Granite Counter, Eat-In Kitchen |
| Family 2nd | 3.18 x 4.75 | Laminate, Fireplace |
| Master 2nd | 3.20 x 4.60 | Broadloom, His/Hers Closets, 3 Pc Ensuite |
| Br 2nd | 2.72 x 2.80 | Broadloom, Double Closet, O/Looks Backyard |
| Br 2nd | 2.84 x 3.05 | Broadloom, Double Closet, O/Looks Backyard |
| Rec Lower | 2.90 x 4.65 | Broadloom |
| Br Lower | 2.89 x 3.05 | Broadloom |
| Br Lower | 2.89 x 3.05 | Broadloom |
| XXXXXXXX | XXX XX, XXXX |
XXXX XXX XXXX |
$XXX,XXX |
| XXX XX, XXXX |
XXXXXX XXX XXXX |
$XXX,XXX | |
| XXXXXXXX | XXX XX, XXXX |
XXXX XXX XXXX |
$XXX,XXX |
| XXX XX, XXXX |
XXXXXX XXX XXXX |
$XXX,XXX | |
| XXXXXXXX | XXX XX, XXXX |
XXXXXXX XXX XXXX |
|
| XXX XX, XXXX |
XXXXXX XXX XXXX |
$XXX,XXX |
| XXXXXXXX XXXX | XXX XX, XXXX | $665,000 XXX XXXX |
| XXXXXXXX XXXXXX | XXX XX, XXXX | $679,000 XXX XXXX |
| XXXXXXXX XXXX | XXX XX, XXXX | $675,000 XXX XXXX |
| XXXXXXXX XXXXXX | XXX XX, XXXX | $679,900 XXX XXXX |
| XXXXXXXX XXXXXXX | XXX XX, XXXX | XXX XXXX |
| XXXXXXXX XXXXXX | XXX XX, XXXX | $649,900 XXX XXXX |

St Paul Catholic Elementary School
Elementary: CatholicSt John Chrysostom Catholic Elementary School
Elementary: CatholicRogers Public School
Elementary: PublicArmitage Village Public School
Elementary: PublicTerry Fox Public School
Elementary: PublicClearmeadow Public School
Elementary: PublicDr G W Williams Secondary School
Secondary: PublicDr John M Denison Secondary School
Secondary: PublicSacred Heart Catholic High School
Secondary: CatholicAurora High School
Secondary: PublicSir William Mulock Secondary School
Secondary: PublicSt Maximilian Kolbe High School
Secondary: Catholic- 3 bath
- 3 bed
237 Vivant Street, Newmarket, Ontario • L3X 0K9 • Woodland Hill



