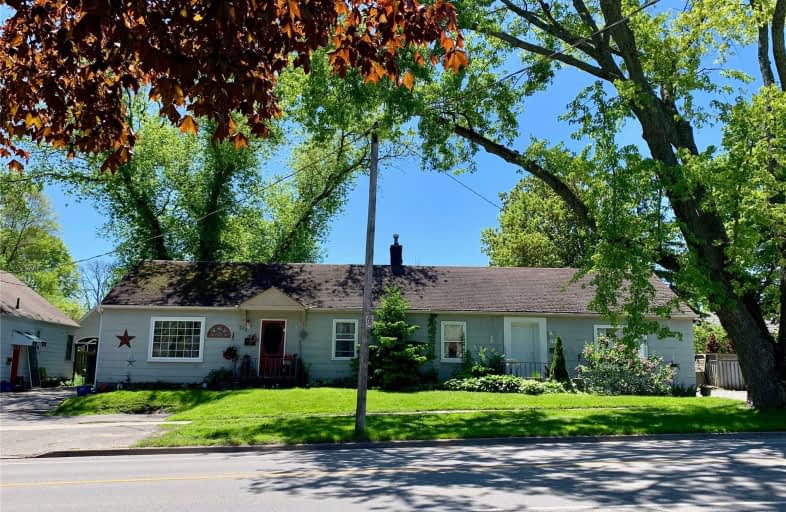Sold on Sep 28, 2019
Note: Property is not currently for sale or for rent.

-
Type: Duplex
-
Style: Bungalow
-
Lot Size: 89 x 83 Feet
-
Age: No Data
-
Taxes: $3,834 per year
-
Days on Site: 106 Days
-
Added: Oct 18, 2019 (3 months on market)
-
Updated:
-
Last Checked: 3 months ago
-
MLS®#: N4486631
-
Listed By: Re/max realtron turnkey realty, brokerage
Income Opportunity! Attention Investors: Attached Bungalows Situated In The Heart Of Newmarket On Premium 90 Foot Lot! Two Separate Units (2000 Sq Ft Approx) With An Ideal Layout, Featuring 2 Eat-In Kitchens, 2 Spacious Family Rooms, 4 Bedrooms & 2 Bathrooms. Convenient Transit Access, Steps To Schools, Historic Downtown Newmarket Amenities, Trails And Recreation!
Extras
2 X Gas Burner And Equipment, All Window Covers & Blinds, All Elfs & Ceiling Fans. Metal Garden Shed Behind 748. Separate Hydro And Gas Metres For Each Unit. 2 Hwts(R) Excl: All Appliances & Tent Enclosure Over Side Door.
Property Details
Facts for 746-748 Srigley Street, Newmarket
Status
Days on Market: 106
Last Status: Sold
Sold Date: Sep 28, 2019
Closed Date: Feb 27, 2020
Expiry Date: Dec 31, 2019
Sold Price: $603,000
Unavailable Date: Sep 28, 2019
Input Date: Jun 14, 2019
Prior LSC: Sold
Property
Status: Sale
Property Type: Duplex
Style: Bungalow
Area: Newmarket
Community: Gorham-College Manor
Availability Date: 60 Days Tbd
Inside
Bedrooms: 4
Bathrooms: 2
Kitchens: 2
Rooms: 8
Den/Family Room: No
Air Conditioning: None
Fireplace: No
Washrooms: 2
Building
Basement: Unfinished
Heat Type: Forced Air
Heat Source: Gas
Exterior: Vinyl Siding
Water Supply: Municipal
Special Designation: Unknown
Other Structures: Garden Shed
Parking
Driveway: Private
Garage Spaces: 1
Garage Type: Detached
Covered Parking Spaces: 5
Total Parking Spaces: 6
Fees
Tax Year: 2018
Tax Legal Description: Plan 314 Lot 7 Pt Lot 8
Taxes: $3,834
Highlights
Feature: Fenced Yard
Feature: Hospital
Feature: Level
Feature: Park
Feature: Public Transit
Feature: School
Land
Cross Street: Alexander Rd & Queen
Municipality District: Newmarket
Fronting On: South
Parcel Number: 036120193
Pool: None
Sewer: Sewers
Lot Depth: 83 Feet
Lot Frontage: 89 Feet
Zoning: "Semi-Detached U
Additional Media
- Virtual Tour: https://tours.realtronaccelerate.ca/1336921?idx=1
Rooms
Room details for 746-748 Srigley Street, Newmarket
| Type | Dimensions | Description |
|---|---|---|
| Kitchen Main | 2.48 x 5.07 | Vinyl Floor, Window, Eat-In Kitchen |
| Living Main | 3.65 x 5.30 | Hardwood Floor, Large Window, Ceiling Fan |
| Br Main | 3.44 x 3.61 | Hardwood Floor, Window, Closet |
| 2nd Br Main | 3.38 x 3.57 | Hardwood Floor, Window, Closet |
| Kitchen Main | 2.46 x 5.04 | Vinyl Floor, Window, Eat-In Kitchen |
| Living Main | 3.63 x 5.25 | Laminate, Window, Crown Moulding |
| Master Main | 3.63 x 5.02 | Hardwood Floor, Window, Closet |
| Den Main | 3.52 x 3.42 | Hardwood Floor, Window, Dropped Ceiling |
| XXXXXXXX | XXX XX, XXXX |
XXXX XXX XXXX |
$XXX,XXX |
| XXX XX, XXXX |
XXXXXX XXX XXXX |
$XXX,XXX |
| XXXXXXXX XXXX | XXX XX, XXXX | $603,000 XXX XXXX |
| XXXXXXXX XXXXXX | XXX XX, XXXX | $647,000 XXX XXXX |

Glen Cedar Public School
Elementary: PublicStuart Scott Public School
Elementary: PublicPrince Charles Public School
Elementary: PublicMeadowbrook Public School
Elementary: PublicBogart Public School
Elementary: PublicMazo De La Roche Public School
Elementary: PublicDr John M Denison Secondary School
Secondary: PublicSacred Heart Catholic High School
Secondary: CatholicSir William Mulock Secondary School
Secondary: PublicHuron Heights Secondary School
Secondary: PublicNewmarket High School
Secondary: PublicSt Maximilian Kolbe High School
Secondary: Catholic- 2 bath
- 4 bed
- 1500 sqft
32-34 Superior Street, Newmarket, Ontario • L3Y 3X3 • Central Newmarket



