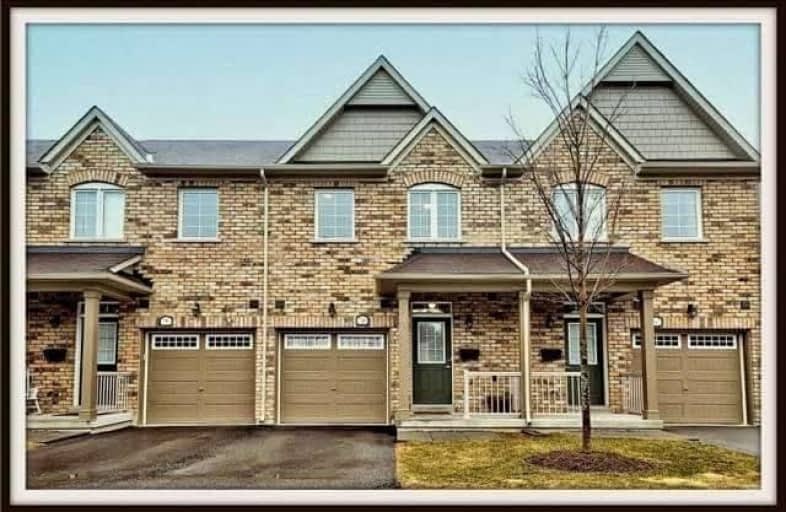Sold on Mar 24, 2019
Note: Property is not currently for sale or for rent.

-
Type: Att/Row/Twnhouse
-
Style: 2-Storey
-
Size: 1500 sqft
-
Lot Size: 0 x 0 Feet
-
Age: 0-5 years
-
Taxes: $3,812 per year
-
Days on Site: 4 Days
-
Added: Sep 07, 2019 (4 days on market)
-
Updated:
-
Last Checked: 3 months ago
-
MLS®#: N4388845
-
Listed By: Right at home realty inc., brokerage
** Like New -- Original Owner -- No Pets ** 1741 Sq' As Per Builder's Plan (Includes Finished Lower Level) ** Soaring 9" Ceilings On Main Floor ** Beautifully Finished Basement W/ 4 Pc Bath ** Built 2014 "The Highlands By Daniels" ** Small Secluded Group Of Homes Surrounded By Nature**Backs To Parkette **Note: Maintenance Fee: $213.88/Month Incl. Common Elements + Bldg. Insurance + Water ** Priced To Sell Quick -- Don't Miss It! ** Best Price In Complex! **
Extras
Existing Stove + Fridge + B/ Ln Dw +Washer + Dryer; Blinds Throughout; Decora Switches; All Elfs' Water Softener (0); Potlites; Cac; Hwt (R);
Property Details
Facts for 24-749 Wendy Culbert Crescent, Newmarket
Status
Days on Market: 4
Last Status: Sold
Sold Date: Mar 24, 2019
Closed Date: May 16, 2019
Expiry Date: Jun 30, 2019
Sold Price: $585,800
Unavailable Date: Mar 24, 2019
Input Date: Mar 20, 2019
Property
Status: Sale
Property Type: Att/Row/Twnhouse
Style: 2-Storey
Size (sq ft): 1500
Age: 0-5
Area: Newmarket
Community: Stonehaven-Wyndham
Availability Date: Flexible
Inside
Bedrooms: 3
Bathrooms: 4
Kitchens: 1
Rooms: 6
Den/Family Room: No
Air Conditioning: Central Air
Fireplace: No
Laundry Level: Lower
Central Vacuum: N
Washrooms: 4
Utilities
Electricity: Yes
Gas: Yes
Cable: Yes
Telephone: Yes
Building
Basement: Finished
Heat Type: Forced Air
Heat Source: Gas
Exterior: Brick
Elevator: N
UFFI: No
Energy Certificate: N
Green Verification Status: N
Water Supply: Municipal
Special Designation: Unknown
Retirement: N
Parking
Driveway: Private
Garage Spaces: 1
Garage Type: Built-In
Covered Parking Spaces: 1
Total Parking Spaces: 2
Fees
Tax Year: 2018
Tax Legal Description: Unit 24, Level 1
Taxes: $3,812
Additional Mo Fees: 213.88
Land
Cross Street: Bayview And Laurelwo
Municipality District: Newmarket
Fronting On: South
Parcel Number: 297930024
Parcel of Tied Land: Y
Pool: None
Sewer: Sewers
Acres: < .50
Zoning: Residential
Waterfront: None
Rooms
Room details for 24-749 Wendy Culbert Crescent, Newmarket
| Type | Dimensions | Description |
|---|---|---|
| Living Main | 3.05 x 5.08 | Combined W/Dining, Hardwood Floor |
| Dining Main | 3.05 x 5.08 | Combined W/Living, Hardwood Floor, W/O To Patio |
| Kitchen Main | 2.74 x 3.05 | Granite Counter, Open Concept, Ceramic Floor |
| Master 2nd | 3.40 x 4.78 | 3 Pc Ensuite, W/I Closet |
| 2nd Br 2nd | 2.97 x 3.79 | Double Closet |
| 3rd Br 2nd | 2.72 x 2.92 | Closet |
| Rec Bsmt | 3.23 x 5.01 | 4 Pc Bath |
| XXXXXXXX | XXX XX, XXXX |
XXXX XXX XXXX |
$XXX,XXX |
| XXX XX, XXXX |
XXXXXX XXX XXXX |
$XXX,XXX |
| XXXXXXXX XXXX | XXX XX, XXXX | $585,800 XXX XXXX |
| XXXXXXXX XXXXXX | XXX XX, XXXX | $579,999 XXX XXXX |

St Paul Catholic Elementary School
Elementary: CatholicArmitage Village Public School
Elementary: PublicRick Hansen Public School
Elementary: PublicStonehaven Elementary School
Elementary: PublicNorthern Lights Public School
Elementary: PublicSt Jerome Catholic Elementary School
Elementary: CatholicDr G W Williams Secondary School
Secondary: PublicSacred Heart Catholic High School
Secondary: CatholicSir William Mulock Secondary School
Secondary: PublicHuron Heights Secondary School
Secondary: PublicNewmarket High School
Secondary: PublicSt Maximilian Kolbe High School
Secondary: Catholic

