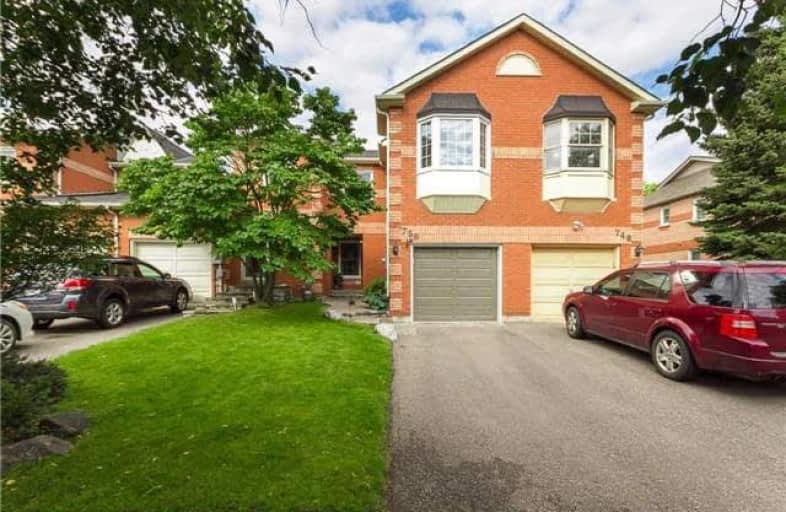Sold on Sep 01, 2017
Note: Property is not currently for sale or for rent.

-
Type: Att/Row/Twnhouse
-
Style: 2-Storey
-
Size: 1500 sqft
-
Lot Size: 20.01 x 100 Feet
-
Age: 16-30 years
-
Taxes: $2,881 per year
-
Days on Site: 18 Days
-
Added: Sep 07, 2019 (2 weeks on market)
-
Updated:
-
Last Checked: 3 months ago
-
MLS®#: N3899244
-
Listed By: Sutton group-heritage realty inc., brokerage
Don't Miss Your Chance To See This Gorgeous 3+1 Townhouse In A Sought After Neighbourhood. This Townhouse Has Recently Been Upgraded& Boasts Upgraded Flooring Thru-Out The Main Floor.Brand New Gourmet Kitchen W Quartz Counters.New Stainless Steel Appliances,New Cupboards& Upgraded Lighting,Open Concept Dining/Living Room W Crown Moulding,3 Lrg Bdrms Upstairs,Master W/Ensuite& Lrg Closet,Finished Bsmt With Rec, 4 Bed/Office& Laundry Storage.
Extras
New Washer/Dryer,New Stainless Steel Fridge,Oven,Microwave,Dishwasher,Roof(11) Central Ac(13),Windows (14), Garage Door(16),Kitchen(17) This Home Is Like New! Private Fenced Backyard Is Perfect For Entertaining Guests Or Young Family.Hwt(R)
Property Details
Facts for 750 Shanahan Boulevard, Newmarket
Status
Days on Market: 18
Last Status: Sold
Sold Date: Sep 01, 2017
Closed Date: Nov 28, 2017
Expiry Date: Nov 30, 2017
Sold Price: $630,000
Unavailable Date: Sep 01, 2017
Input Date: Aug 14, 2017
Property
Status: Sale
Property Type: Att/Row/Twnhouse
Style: 2-Storey
Size (sq ft): 1500
Age: 16-30
Area: Newmarket
Community: Armitage
Availability Date: 60/90
Inside
Bedrooms: 3
Bedrooms Plus: 1
Bathrooms: 3
Kitchens: 1
Rooms: 7
Den/Family Room: Yes
Air Conditioning: Central Air
Fireplace: No
Laundry Level: Lower
Central Vacuum: N
Washrooms: 3
Utilities
Electricity: Yes
Gas: Yes
Cable: Yes
Telephone: Yes
Building
Basement: Finished
Heat Type: Forced Air
Heat Source: Gas
Exterior: Alum Siding
Exterior: Brick
Elevator: N
UFFI: No
Water Supply: Municipal
Physically Handicapped-Equipped: N
Special Designation: Unknown
Retirement: N
Parking
Driveway: Private
Garage Spaces: 1
Garage Type: Built-In
Covered Parking Spaces: 1
Total Parking Spaces: 2
Fees
Tax Year: 2016
Tax Legal Description: Pcl 170-14 Sec65M2736;Pt Blk170 65M2736:Pts6,25,36
Taxes: $2,881
Highlights
Feature: Fenced Yard
Feature: Library
Feature: Park
Feature: Public Transit
Feature: Rec Centre
Feature: School
Land
Cross Street: Yonge St And Savage
Municipality District: Newmarket
Fronting On: West
Pool: None
Sewer: Sewers
Lot Depth: 100 Feet
Lot Frontage: 20.01 Feet
Acres: < .50
Zoning: Residential
Additional Media
- Virtual Tour: http://tour.360realtours.ca/848662?idx=1
Rooms
Room details for 750 Shanahan Boulevard, Newmarket
| Type | Dimensions | Description |
|---|---|---|
| Dining Main | 3.04 x 3.65 | Laminate, Open Concept, Window |
| Living Main | 2.99 x 4.27 | Laminate, Open Concept, Crown Moulding |
| Kitchen Main | 2.74 x 5.10 | Ceramic Floor, Open Concept, W/O To Yard |
| Family 2nd | 3.20 x 4.74 | Laminate, Bay Window, Window |
| Master 2nd | 3.24 x 4.59 | Broadloom, 4 Pc Ensuite, Closet |
| 2nd Br 2nd | 2.86 x 3.04 | Broadloom, Closet, Window |
| 3rd Br 2nd | 2.74 x 2.84 | Broadloom, Closet, Window |
| Bathroom 2nd | - | 4 Pc Bath |
| Bathroom Main | - | 2 Pc Bath |
| Rec Bsmt | 2.91 x 5.20 | Broadloom, Open Concept |
| Br Bsmt | 2.49 x 2.90 | Broadloom, Window |
| Laundry Bsmt | - |
| XXXXXXXX | XXX XX, XXXX |
XXXX XXX XXXX |
$XXX,XXX |
| XXX XX, XXXX |
XXXXXX XXX XXXX |
$XXX,XXX |
| XXXXXXXX XXXX | XXX XX, XXXX | $630,000 XXX XXXX |
| XXXXXXXX XXXXXX | XXX XX, XXXX | $649,000 XXX XXXX |

St Paul Catholic Elementary School
Elementary: CatholicSt John Chrysostom Catholic Elementary School
Elementary: CatholicRogers Public School
Elementary: PublicArmitage Village Public School
Elementary: PublicTerry Fox Public School
Elementary: PublicClearmeadow Public School
Elementary: PublicDr G W Williams Secondary School
Secondary: PublicDr John M Denison Secondary School
Secondary: PublicSacred Heart Catholic High School
Secondary: CatholicAurora High School
Secondary: PublicSir William Mulock Secondary School
Secondary: PublicSt Maximilian Kolbe High School
Secondary: Catholic

