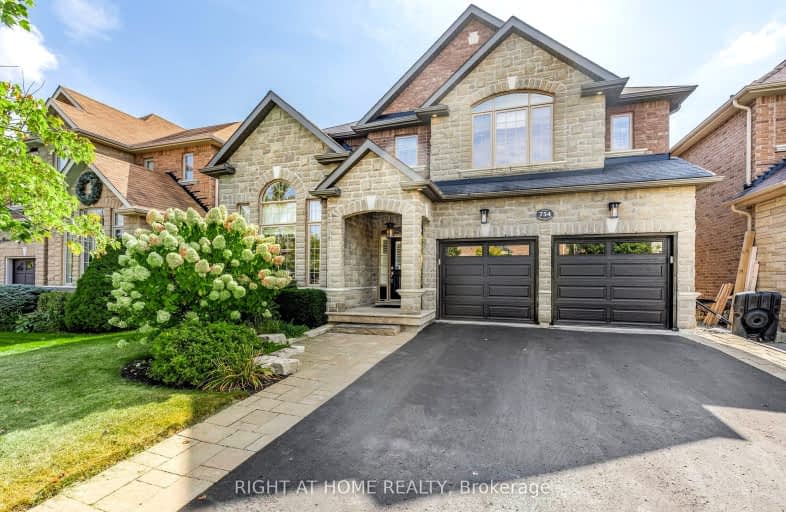Car-Dependent
- Most errands require a car.
Some Transit
- Most errands require a car.
Somewhat Bikeable
- Most errands require a car.

St Nicholas Catholic Elementary School
Elementary: CatholicSt John Chrysostom Catholic Elementary School
Elementary: CatholicCrossland Public School
Elementary: PublicArmitage Village Public School
Elementary: PublicTerry Fox Public School
Elementary: PublicClearmeadow Public School
Elementary: PublicDr G W Williams Secondary School
Secondary: PublicDr John M Denison Secondary School
Secondary: PublicAurora High School
Secondary: PublicSir William Mulock Secondary School
Secondary: PublicHuron Heights Secondary School
Secondary: PublicSt Maximilian Kolbe High School
Secondary: Catholic-
Seneca Cook Parkette
Ontario 0.98km -
Bonshaw Park
Bonshaw Ave (Red River Cres), Newmarket ON 3.84km -
William Kennedy Park
Kennedy St (Corenr ridge Road), Aurora ON 4.52km
-
Scotiabank
16635 Yonge St (at Savage Rd.), Newmarket ON L3X 1V6 0.99km -
Banque Nationale du Canada
72 Davis Dr, Newmarket ON L3Y 2M7 2.96km -
Meridian Credit Union ATM
297 Wellington St E, Aurora ON L4G 6K9 4.04km
- 4 bath
- 5 bed
- 3000 sqft
514 Keith Avenue, Newmarket, Ontario • L3X 1V4 • Glenway Estates
- 6 bath
- 6 bed
- 3500 sqft
307 Reg Harrison Trail, Newmarket, Ontario • L3X 0M2 • Glenway Estates





