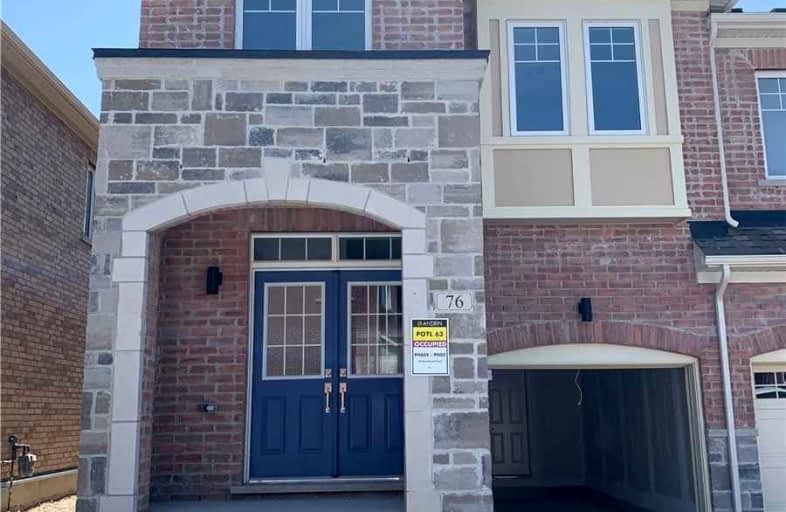
J L R Bell Public School
Elementary: Public
1.35 km
St Nicholas Catholic Elementary School
Elementary: Catholic
1.54 km
Crossland Public School
Elementary: Public
0.91 km
Poplar Bank Public School
Elementary: Public
1.27 km
Alexander Muir Public School
Elementary: Public
0.82 km
Clearmeadow Public School
Elementary: Public
1.60 km
Dr John M Denison Secondary School
Secondary: Public
2.27 km
Sacred Heart Catholic High School
Secondary: Catholic
4.08 km
Aurora High School
Secondary: Public
6.23 km
Sir William Mulock Secondary School
Secondary: Public
2.31 km
Huron Heights Secondary School
Secondary: Public
3.89 km
Newmarket High School
Secondary: Public
4.59 km


