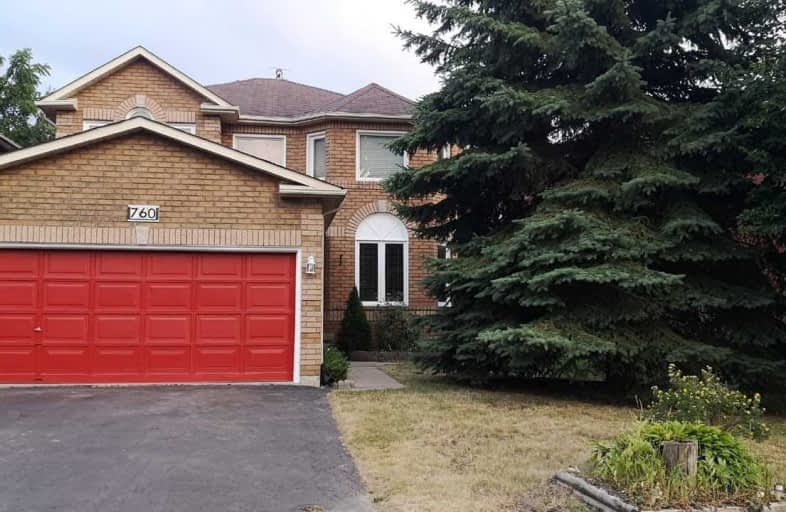Leased on Jul 15, 2020
Note: Property is not currently for sale or for rent.

-
Type: Detached
-
Style: 2-Storey
-
Size: 2500 sqft
-
Lease Term: 1 Year
-
Possession: Immediately
-
All Inclusive: N
-
Lot Size: 0 x 0
-
Age: No Data
-
Days on Site: 4 Days
-
Added: Jul 11, 2020 (4 days on market)
-
Updated:
-
Last Checked: 3 months ago
-
MLS®#: N4826726
-
Listed By: Homelife golconda realty inc., brokerage
Bright & Spacey Home In The Desired Community Of College-Manor. Newer Roof (Critter Proofed), Newer Furnace, Newer Windows, Newer Front Door, Updated Powder/Kitchen/Master En-Suite. Newer Appliances, Newer Lighting, & Newer Broadloom. Fabulous Layout Featuring Home Office For Working From Home. Double Car Garage. Highly Ranked Newmarket High School. Easy Access To Hwy 404. Entire House For Lease.
Extras
All Exisitng Light Fixtures, All Existing Window Coverings, Existing S.S Fridge & Stove, Dishwasher, Washer & Dryer, Cac, Gazebo & Shed.
Property Details
Facts for 760 College Manor Drive, Newmarket
Status
Days on Market: 4
Last Status: Leased
Sold Date: Jul 15, 2020
Closed Date: Aug 15, 2020
Expiry Date: Nov 30, 2020
Sold Price: $2,750
Unavailable Date: Jul 15, 2020
Input Date: Jul 11, 2020
Prior LSC: Listing with no contract changes
Property
Status: Lease
Property Type: Detached
Style: 2-Storey
Size (sq ft): 2500
Area: Newmarket
Community: Gorham-College Manor
Availability Date: Immediately
Inside
Bedrooms: 4
Bathrooms: 4
Kitchens: 1
Rooms: 10
Den/Family Room: Yes
Air Conditioning: Central Air
Fireplace: Yes
Laundry: Ensuite
Washrooms: 4
Utilities
Utilities Included: N
Building
Basement: Part Fin
Heat Type: Forced Air
Heat Source: Gas
Exterior: Brick
Private Entrance: Y
Water Supply: Municipal
Special Designation: Unknown
Parking
Driveway: Private
Parking Included: Yes
Garage Spaces: 2
Garage Type: Attached
Covered Parking Spaces: 4
Total Parking Spaces: 6
Fees
Cable Included: No
Central A/C Included: No
Common Elements Included: No
Heating Included: No
Hydro Included: No
Water Included: No
Land
Cross Street: Mulock/College Manor
Municipality District: Newmarket
Fronting On: South
Pool: None
Sewer: Sewers
Rooms
Room details for 760 College Manor Drive, Newmarket
| Type | Dimensions | Description |
|---|---|---|
| Living Main | 3.33 x 4.80 | Hardwood Floor, Combined W/Dining, Bay Window |
| Dining Main | 3.45 x 3.48 | Hardwood Floor, Combined W/Living, Bay Window |
| Family Main | 3.60 x 5.45 | Hardwood Floor, Fireplace, O/Looks Backyard |
| Library Main | 2.80 x 2.85 | Hardwood Floor, French Doors |
| Kitchen Main | 2.25 x 3.45 | Ceramic Floor, Quartz Counter, Backsplash |
| Breakfast 2nd | 3.25 x 3.45 | Ceramic Floor, W/O To Patio |
| Master 2nd | 3.95 x 5.33 | Broadloom, W/I Closet, 5 Pc Ensuite |
| 2nd Br 2nd | 3.23 x 3.50 | Broadloom, Double Closet, Ceiling Fan |
| 3rd Br 2nd | 3.10 x 3.52 | Broadloom, Double Closet |
| 4th Br 2nd | 3.20 x 3.98 | Broadloom, Double Closet |
| Great Rm Bsmt | - | 3 Pc Bath |
| XXXXXXXX | XXX XX, XXXX |
XXXXXX XXX XXXX |
$X,XXX |
| XXX XX, XXXX |
XXXXXX XXX XXXX |
$X,XXX | |
| XXXXXXXX | XXX XX, XXXX |
XXXX XXX XXXX |
$XXX,XXX |
| XXX XX, XXXX |
XXXXXX XXX XXXX |
$XXX,XXX | |
| XXXXXXXX | XXX XX, XXXX |
XXXXXXX XXX XXXX |
|
| XXX XX, XXXX |
XXXXXX XXX XXXX |
$XXX,XXX | |
| XXXXXXXX | XXX XX, XXXX |
XXXXXXX XXX XXXX |
|
| XXX XX, XXXX |
XXXXXX XXX XXXX |
$XXX,XXX | |
| XXXXXXXX | XXX XX, XXXX |
XXXXXXX XXX XXXX |
|
| XXX XX, XXXX |
XXXXXX XXX XXXX |
$XXX,XXX |
| XXXXXXXX XXXXXX | XXX XX, XXXX | $2,750 XXX XXXX |
| XXXXXXXX XXXXXX | XXX XX, XXXX | $2,700 XXX XXXX |
| XXXXXXXX XXXX | XXX XX, XXXX | $915,800 XXX XXXX |
| XXXXXXXX XXXXXX | XXX XX, XXXX | $849,999 XXX XXXX |
| XXXXXXXX XXXXXXX | XXX XX, XXXX | XXX XXXX |
| XXXXXXXX XXXXXX | XXX XX, XXXX | $899,000 XXX XXXX |
| XXXXXXXX XXXXXXX | XXX XX, XXXX | XXX XXXX |
| XXXXXXXX XXXXXX | XXX XX, XXXX | $925,000 XXX XXXX |
| XXXXXXXX XXXXXXX | XXX XX, XXXX | XXX XXXX |
| XXXXXXXX XXXXXX | XXX XX, XXXX | $950,000 XXX XXXX |

Glen Cedar Public School
Elementary: PublicPrince Charles Public School
Elementary: PublicStonehaven Elementary School
Elementary: PublicNotre Dame Catholic Elementary School
Elementary: CatholicBogart Public School
Elementary: PublicMazo De La Roche Public School
Elementary: PublicDr John M Denison Secondary School
Secondary: PublicSacred Heart Catholic High School
Secondary: CatholicSir William Mulock Secondary School
Secondary: PublicHuron Heights Secondary School
Secondary: PublicNewmarket High School
Secondary: PublicSt Maximilian Kolbe High School
Secondary: Catholic- 1 bath
- 4 bed
Main-103 Woodpark Place, Newmarket, Ontario • L3Y 3P5 • Huron Heights-Leslie Valley
- 3 bath
- 4 bed
1011 Jacarandah Drive, Newmarket, Ontario • L3Y 5K6 • Huron Heights-Leslie Valley
- 2 bath
- 4 bed
Main2-764 Gorham Street, Newmarket, Ontario • L3Y 1L6 • Gorham-College Manor
- 3 bath
- 4 bed
Main-112 Howlett Avenue, Newmarket, Ontario • L3Y 5S5 • Huron Heights-Leslie Valley






