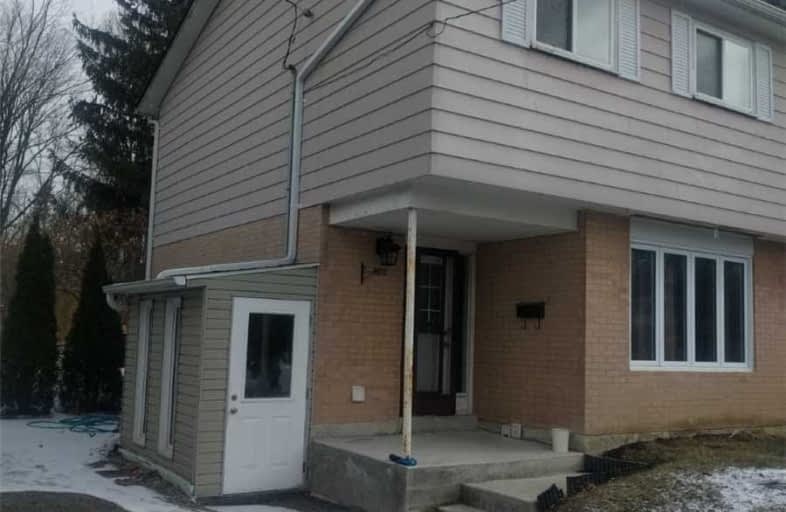Sold on Apr 01, 2019
Note: Property is not currently for sale or for rent.

-
Type: Semi-Detached
-
Style: 2-Storey
-
Lot Size: 21.01 x 106.74 Feet
-
Age: No Data
-
Taxes: $3,064 per year
-
Days on Site: 25 Days
-
Added: Mar 08, 2019 (3 weeks on market)
-
Updated:
-
Last Checked: 2 months ago
-
MLS®#: N4377461
-
Listed By: Homelife/bayview realty inc., brokerage
A True Must See - Move-In Ready, Fabulous 4-Bdrm Semi-Detached, Perfect For First Time Buyers, Single Families Or Investors With Separate "Legal" Basement For Extra Income To Offset The Mortgage. Situated In A Mature Neighborhood Featuring, Lovely Eat-In Ikea Kitchen With Walk-Out To An Over-Sized Backyard And New Large Cedar Deck. Minutes To School, Transit, Park, Hospital. Basement Features A Lovely Kitchen, Its Own Mailbox, Private Entrance, Laundry Room..
Extras
And Parking. Property Is Well Maintained With Full Set Of Appliances In Both Units, 60G Hwt(R) All Appliances Including Fridge, Stove, Washer, Dryer, (Basement & Main Unit), All Elf's, Lot Description Con't; S/T B56114B Newmarket
Property Details
Facts for 763 Magnolia Avenue, Newmarket
Status
Days on Market: 25
Last Status: Sold
Sold Date: Apr 01, 2019
Closed Date: Apr 30, 2019
Expiry Date: Jun 30, 2019
Sold Price: $523,000
Unavailable Date: Apr 01, 2019
Input Date: Mar 08, 2019
Property
Status: Sale
Property Type: Semi-Detached
Style: 2-Storey
Area: Newmarket
Community: Huron Heights-Leslie Valley
Availability Date: Immediate
Inside
Bedrooms: 4
Bathrooms: 2
Kitchens: 1
Rooms: 6
Den/Family Room: No
Air Conditioning: Central Air
Fireplace: No
Laundry Level: Main
Washrooms: 2
Building
Basement: Apartment
Heat Type: Forced Air
Heat Source: Gas
Exterior: Alum Siding
Exterior: Brick
Water Supply: Municipal
Special Designation: Unknown
Parking
Driveway: Private
Garage Type: None
Covered Parking Spaces: 4
Fees
Tax Year: 2018
Tax Legal Description: Pt Lt 198 Pl 564 East Gwillimbury As In R175425 ;
Taxes: $3,064
Highlights
Feature: Cul De Sac
Feature: Grnbelt/Conserv
Land
Cross Street: Patterson/Elgin
Municipality District: Newmarket
Fronting On: North
Parcel Number: 035650229
Pool: None
Sewer: Sewers
Lot Depth: 106.74 Feet
Lot Frontage: 21.01 Feet
Lot Irregularities: Irregular Lot As Per
Rooms
Room details for 763 Magnolia Avenue, Newmarket
| Type | Dimensions | Description |
|---|---|---|
| Living Main | 3.35 x 4.72 | Broadloom |
| Kitchen Main | 3.04 x 5.18 | |
| Master 2nd | 2.89 x 3.65 | Broadloom |
| 2nd Br 2nd | 2.28 x 3.20 | Broadloom |
| 3rd Br 2nd | 3.04 x 2.45 | Broadloom |
| 4th Br 2nd | 3.04 x 2.45 | Broadloom |
| Living Bsmt | - | Finished, Tile Floor |
| Kitchen Bsmt | - | Finished, Tile Floor |
| 5th Br Bsmt | - | Finished, Separate Rm |
| Laundry Bsmt | - | Finished, Tile Floor |
| XXXXXXXX | XXX XX, XXXX |
XXXX XXX XXXX |
$XXX,XXX |
| XXX XX, XXXX |
XXXXXX XXX XXXX |
$XXX,XXX |
| XXXXXXXX XXXX | XXX XX, XXXX | $523,000 XXX XXXX |
| XXXXXXXX XXXXXX | XXX XX, XXXX | $539,750 XXX XXXX |

Glen Cedar Public School
Elementary: PublicPrince Charles Public School
Elementary: PublicMeadowbrook Public School
Elementary: PublicDenne Public School
Elementary: PublicSt Elizabeth Seton Catholic Elementary School
Elementary: CatholicMazo De La Roche Public School
Elementary: PublicDr John M Denison Secondary School
Secondary: PublicSacred Heart Catholic High School
Secondary: CatholicSir William Mulock Secondary School
Secondary: PublicHuron Heights Secondary School
Secondary: PublicNewmarket High School
Secondary: PublicSt Maximilian Kolbe High School
Secondary: Catholic

