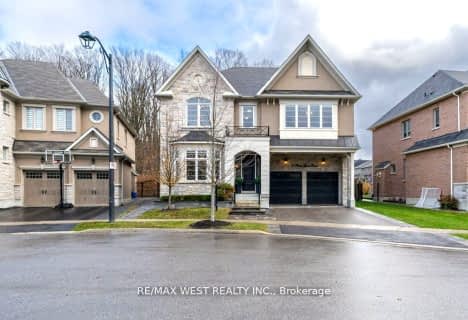Sold on Nov 10, 2022
Note: Property is not currently for sale or for rent.

-
Type: Detached
-
Style: 2-Storey
-
Size: 3500 sqft
-
Lot Size: 59.28 x 159.5 Feet
-
Age: 16-30 years
-
Taxes: $9,744 per year
-
Days on Site: 30 Days
-
Added: Oct 11, 2022 (4 weeks on market)
-
Updated:
-
Last Checked: 3 months ago
-
MLS®#: N5789971
-
Listed By: A3a realty inc., brokerage
Welcome To The Prestigious Stonehaven Village W/ Luxury & Comfort. With Ceiling Heights Reaching 20 Ft, Surrounded By European Tiltco Windows, This Home Boasts Plenty Of Natural Light. Enjoy Custom Cooking With Stellar Gaggenau Appliances Incl Steam Oven & Inner Steel Fridge, Marble Island, Caesarstone Counters & Glass Backsplash. Renovated Master Bdrm Spa Ensuite (2018). Entertain Outdoors W/ Your Private 3 Storey Deck Surrounded By Trees.
Extras
European Security Locks, Roof 2016, Furnace 2014, 3 Garage Remote Openers, 4 Gas Fireplaces, Fridge, Stove, Steam Oven, Microwave, Dishwasher, Washer, Dryer, All Window Coverings.
Property Details
Facts for 764 Foxcroft Boulevard, Newmarket
Status
Days on Market: 30
Last Status: Sold
Sold Date: Nov 10, 2022
Closed Date: Jan 26, 2023
Expiry Date: Feb 11, 2023
Sold Price: $2,230,000
Unavailable Date: Nov 10, 2022
Input Date: Oct 11, 2022
Property
Status: Sale
Property Type: Detached
Style: 2-Storey
Size (sq ft): 3500
Age: 16-30
Area: Newmarket
Community: Stonehaven-Wyndham
Availability Date: 30, 60
Inside
Bedrooms: 5
Bedrooms Plus: 2
Bathrooms: 6
Kitchens: 1
Rooms: 11
Den/Family Room: Yes
Air Conditioning: Central Air
Fireplace: Yes
Laundry Level: Main
Central Vacuum: Y
Washrooms: 6
Building
Basement: Fin W/O
Basement 2: Sep Entrance
Heat Type: Forced Air
Heat Source: Gas
Exterior: Brick
Water Supply: Municipal
Special Designation: Unknown
Parking
Driveway: Pvt Double
Garage Spaces: 3
Garage Type: Attached
Covered Parking Spaces: 8
Total Parking Spaces: 11
Fees
Tax Year: 2021
Tax Legal Description: Plan 65M2774 Lot 150
Taxes: $9,744
Highlights
Feature: Fenced Yard
Feature: Park
Feature: Rec Centre
Feature: School
Feature: School Bus Route
Feature: Wooded/Treed
Land
Cross Street: Leslie/Stonehaven
Municipality District: Newmarket
Fronting On: West
Pool: None
Sewer: Sewers
Lot Depth: 159.5 Feet
Lot Frontage: 59.28 Feet
Lot Irregularities: Irr.North:172 Ft Sout
Rooms
Room details for 764 Foxcroft Boulevard, Newmarket
| Type | Dimensions | Description |
|---|---|---|
| Living Main | 4.87 x 5.76 | Circular Oak Stairs, Pot Lights, O/Looks Frontyard |
| Dining Main | 3.63 x 4.56 | Formal Rm, Large Window, Hardwood Floor |
| Kitchen Main | 4.01 x 5.78 | Open Concept, Quartz Counter, Marble Floor |
| Family Main | 4.83 x 5.32 | Marble Fireplace, Hardwood Floor, B/I Bookcase |
| Den Main | 3.32 x 5.19 | Hardwood Floor, Above Grade Window, Enclosed |
| Solarium Main | 3.03 x 3.37 | French Doors, W/O To Balcony, California Shutters |
| Prim Bdrm 2nd | 5.24 x 8.40 | 5 Pc Ensuite, W/O To Balcony, 2 Way Fireplace |
| 2nd Br 2nd | 4.19 x 5.87 | 3 Pc Ensuite, Ceiling Fan, California Shutters |
| 3rd Br 2nd | 3.38 x 4.80 | 3 Pc Ensuite, W/I Closet, California Shutters |
| 4th Br 2nd | 4.31 x 4.26 | W/I Closet, Large Window, Ceiling Fan |
| 5th Br 2nd | 4.28 x 4.29 | Double Closet, Large Window, Ceiling Fan |
| Rec Bsmt | 13.20 x 14.84 | Pot Lights, W/O To Deck, Wet Bar |
| XXXXXXXX | XXX XX, XXXX |
XXXX XXX XXXX |
$X,XXX,XXX |
| XXX XX, XXXX |
XXXXXX XXX XXXX |
$X,XXX,XXX | |
| XXXXXXXX | XXX XX, XXXX |
XXXXXXX XXX XXXX |
|
| XXX XX, XXXX |
XXXXXX XXX XXXX |
$X,XXX,XXX | |
| XXXXXXXX | XXX XX, XXXX |
XXXXXXX XXX XXXX |
|
| XXX XX, XXXX |
XXXXXX XXX XXXX |
$X,XXX,XXX | |
| XXXXXXXX | XXX XX, XXXX |
XXXX XXX XXXX |
$X,XXX,XXX |
| XXX XX, XXXX |
XXXXXX XXX XXXX |
$X,XXX,XXX | |
| XXXXXXXX | XXX XX, XXXX |
XXXXXXX XXX XXXX |
|
| XXX XX, XXXX |
XXXXXX XXX XXXX |
$X,XXX,XXX |
| XXXXXXXX XXXX | XXX XX, XXXX | $2,230,000 XXX XXXX |
| XXXXXXXX XXXXXX | XXX XX, XXXX | $2,350,000 XXX XXXX |
| XXXXXXXX XXXXXXX | XXX XX, XXXX | XXX XXXX |
| XXXXXXXX XXXXXX | XXX XX, XXXX | $2,550,000 XXX XXXX |
| XXXXXXXX XXXXXXX | XXX XX, XXXX | XXX XXXX |
| XXXXXXXX XXXXXX | XXX XX, XXXX | $2,199,900 XXX XXXX |
| XXXXXXXX XXXX | XXX XX, XXXX | $1,660,000 XXX XXXX |
| XXXXXXXX XXXXXX | XXX XX, XXXX | $1,789,000 XXX XXXX |
| XXXXXXXX XXXXXXX | XXX XX, XXXX | XXX XXXX |
| XXXXXXXX XXXXXX | XXX XX, XXXX | $1,868,000 XXX XXXX |

Prince Charles Public School
Elementary: PublicRick Hansen Public School
Elementary: PublicStonehaven Elementary School
Elementary: PublicNotre Dame Catholic Elementary School
Elementary: CatholicBogart Public School
Elementary: PublicMazo De La Roche Public School
Elementary: PublicDr John M Denison Secondary School
Secondary: PublicSacred Heart Catholic High School
Secondary: CatholicSir William Mulock Secondary School
Secondary: PublicHuron Heights Secondary School
Secondary: PublicNewmarket High School
Secondary: PublicSt Maximilian Kolbe High School
Secondary: Catholic- 5 bath
- 5 bed
- 3500 sqft
622 Lyman Boulevard, Newmarket, Ontario • L3X 1V9 • Stonehaven-Wyndham
- 5 bath
- 5 bed
- 3500 sqft
926 Ernest Cousins Circle, Newmarket, Ontario • L3X 0B7 • Stonehaven-Wyndham
- 5 bath
- 5 bed
- 3500 sqft
6 Forest Grove Court, Aurora, Ontario • L4G 3G4 • Rural Aurora
- 5 bath
- 5 bed
- 3000 sqft
165 Mavrinac Boulevard, Aurora, Ontario • L4G 0G6 • Bayview Northeast






