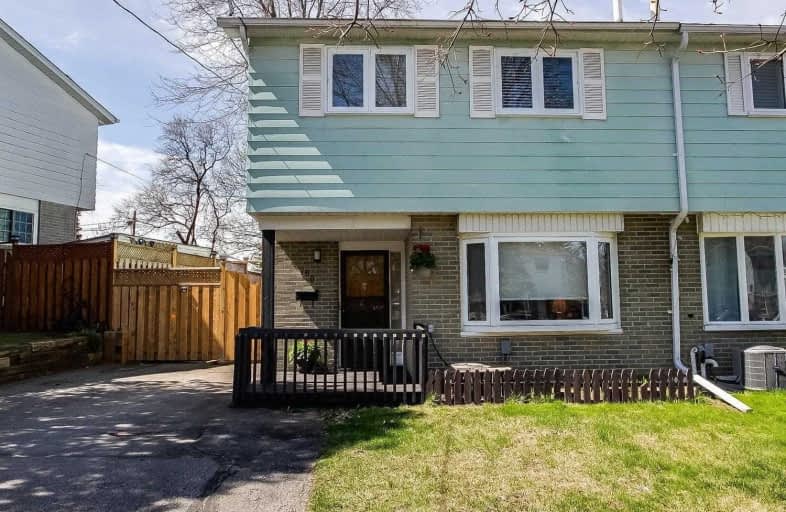Sold on May 15, 2020
Note: Property is not currently for sale or for rent.

-
Type: Semi-Detached
-
Style: 2-Storey
-
Size: 1100 sqft
-
Lot Size: 39.16 x 116.08 Feet
-
Age: No Data
-
Taxes: $2,872 per year
-
Days on Site: 8 Days
-
Added: May 07, 2020 (1 week on market)
-
Updated:
-
Last Checked: 3 months ago
-
MLS®#: N4755913
-
Listed By: Re/max realtron turnkey realty, brokerage
Spacious 3 Bdrm Semi-Det. Family Home On Pie Shape 40 X 116 Ft Lot W No Neighbours Behind! Features Bright Living Room (Bay Window), Spacious Eat-In Kitchen W S/S Appliances Open To Sunroom. Master Bedroom W B/I Wall To Wall Closets, 2 Spacious Bdrms W Lg Closets. New Flooring & Freshly Painted! Lower Level Features Fin Rec Room & 2 Pc Bath. Lg Backyard W Newly Built Deck & Lg Shed. 5 Car Driveway! Steps To Schools, Parks, Shopping, Hospital & Public Transit.
Extras
S/S Appl: Fridge, Stove, Dw. Washer & Dryer. All Window Coverings, All Elfs. B/I Cabinets, Gas Burner & Equip; Cen A/C, Hwt (O); Sat Dish (As Is). Workshop & Small Side Shed.
Property Details
Facts for 769 Sunnypoint Drive, Newmarket
Status
Days on Market: 8
Last Status: Sold
Sold Date: May 15, 2020
Closed Date: Jul 24, 2020
Expiry Date: Oct 31, 2020
Sold Price: $550,000
Unavailable Date: May 15, 2020
Input Date: May 07, 2020
Prior LSC: Sold
Property
Status: Sale
Property Type: Semi-Detached
Style: 2-Storey
Size (sq ft): 1100
Area: Newmarket
Community: Huron Heights-Leslie Valley
Availability Date: 60-90 Tba
Inside
Bedrooms: 3
Bedrooms Plus: 1
Bathrooms: 2
Kitchens: 1
Rooms: 7
Den/Family Room: No
Air Conditioning: Central Air
Fireplace: No
Washrooms: 2
Building
Basement: Finished
Heat Type: Forced Air
Heat Source: Gas
Exterior: Alum Siding
Exterior: Brick
Water Supply: Municipal
Special Designation: Unknown
Other Structures: Workshop
Parking
Driveway: Private
Garage Type: None
Covered Parking Spaces: 5
Total Parking Spaces: 5
Fees
Tax Year: 2019
Tax Legal Description: Pt Lt 253 Pl 564 East Gwillimbury **Cont'd
Taxes: $2,872
Highlights
Feature: Fenced Yard
Feature: Hospital
Feature: Library
Feature: Public Transit
Feature: Rec Centre
Feature: School
Land
Cross Street: Patterson St. & Davi
Municipality District: Newmarket
Fronting On: West
Parcel Number: 035660215
Pool: None
Sewer: Sewers
Lot Depth: 116.08 Feet
Lot Frontage: 39.16 Feet
Lot Irregularities: Pie Shaped Lot! 20.17
Additional Media
- Virtual Tour: https://tours.realtronaccelerate.ca/1592307?idx=1
Rooms
Room details for 769 Sunnypoint Drive, Newmarket
| Type | Dimensions | Description |
|---|---|---|
| Kitchen Main | 3.00 x 3.38 | Laminate, Pass Through, Stainless Steel Appl |
| Breakfast Main | 3.00 x 2.39 | Laminate, Large Window, Combined W/Kitchen |
| Living Main | 4.85 x 3.40 | Laminate, Separate Rm, Bay Window |
| Sunroom Main | 2.42 x 5.16 | Laminate, Window, W/O To Deck |
| Master 2nd | 3.79 x 5.89 | Laminate, Window, Double Closet |
| 2nd Br 2nd | 3.22 x 2.59 | Laminate, Picture Window, Double Closet |
| 3rd Br 2nd | 2.60 x 3.15 | Laminate, Window, B/I Closet |
| Rec Lower | 3.00 x 5.66 | Broadloom, Window, 2 Pc Ensuite |
| Laundry Lower | - | Concrete Floor, Laundry Sink |
| XXXXXXXX | XXX XX, XXXX |
XXXX XXX XXXX |
$XXX,XXX |
| XXX XX, XXXX |
XXXXXX XXX XXXX |
$XXX,XXX | |
| XXXXXXXX | XXX XX, XXXX |
XXXX XXX XXXX |
$XXX,XXX |
| XXX XX, XXXX |
XXXXXX XXX XXXX |
$XXX,XXX |
| XXXXXXXX XXXX | XXX XX, XXXX | $550,000 XXX XXXX |
| XXXXXXXX XXXXXX | XXX XX, XXXX | $547,000 XXX XXXX |
| XXXXXXXX XXXX | XXX XX, XXXX | $372,725 XXX XXXX |
| XXXXXXXX XXXXXX | XXX XX, XXXX | $379,900 XXX XXXX |

Glen Cedar Public School
Elementary: PublicPrince Charles Public School
Elementary: PublicMeadowbrook Public School
Elementary: PublicDenne Public School
Elementary: PublicSt Elizabeth Seton Catholic Elementary School
Elementary: CatholicMazo De La Roche Public School
Elementary: PublicDr John M Denison Secondary School
Secondary: PublicSacred Heart Catholic High School
Secondary: CatholicSir William Mulock Secondary School
Secondary: PublicHuron Heights Secondary School
Secondary: PublicNewmarket High School
Secondary: PublicSt Maximilian Kolbe High School
Secondary: Catholic- 1 bath
- 3 bed
- 1100 sqft
58 Main Street North, Newmarket, Ontario • L3Y 3Z7 • Bristol-London



