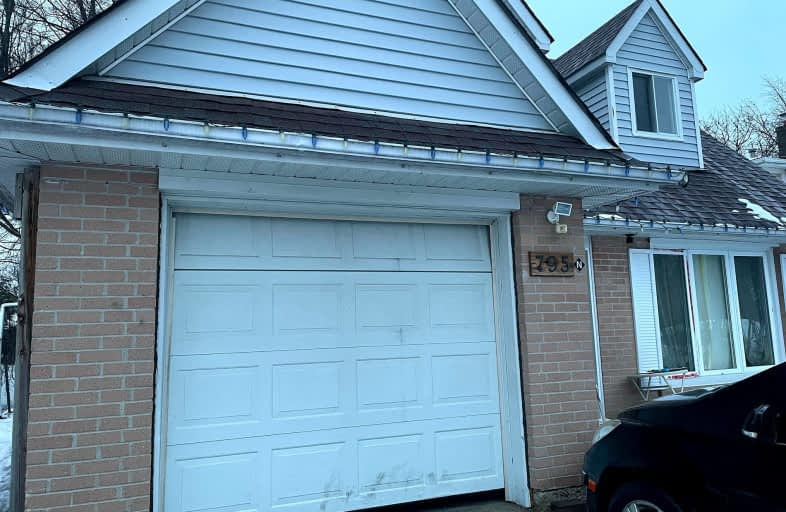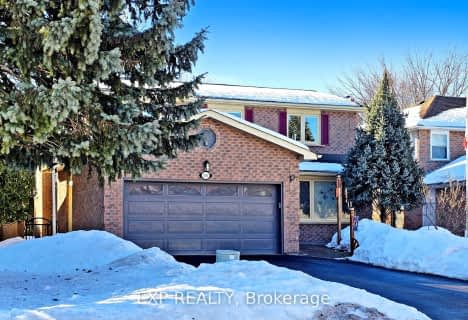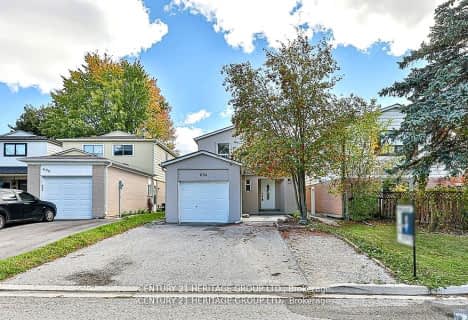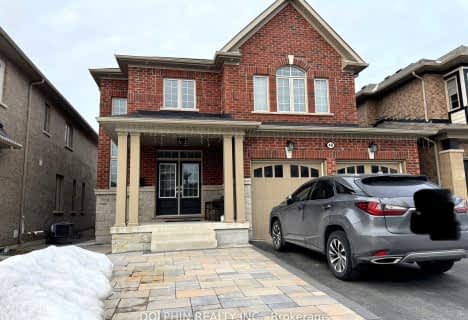Car-Dependent
- Most errands require a car.
Some Transit
- Most errands require a car.
Somewhat Bikeable
- Most errands require a car.

Glen Cedar Public School
Elementary: PublicPrince Charles Public School
Elementary: PublicMeadowbrook Public School
Elementary: PublicDenne Public School
Elementary: PublicSt Elizabeth Seton Catholic Elementary School
Elementary: CatholicMazo De La Roche Public School
Elementary: PublicDr John M Denison Secondary School
Secondary: PublicSacred Heart Catholic High School
Secondary: CatholicSir William Mulock Secondary School
Secondary: PublicHuron Heights Secondary School
Secondary: PublicNewmarket High School
Secondary: PublicSt Maximilian Kolbe High School
Secondary: Catholic-
Rogers Reservoir Conservation Area
East Gwillimbury ON 2.89km -
Play Park
Upper Canada Mall, Ontario 3.37km -
Bonshaw Park
Bonshaw Ave (Red River Cres), Newmarket ON 3.56km
-
Scotiabank
1100 Davis Dr (at Leslie St.), Newmarket ON L3Y 8W8 1.22km -
TD Bank Financial Group
1155 Davis Dr, Newmarket ON L3Y 8R1 1.34km -
Scotiabank
18151 Yonge St, East Gwillimbury ON L3Y 4V8 3.08km
- 1 bath
- 3 bed
Bsmt-78 Lundy's Lane, Newmarket, Ontario • L3Y 3R8 • Huron Heights-Leslie Valley
- 1 bath
- 2 bed
- 700 sqft
BSMT-99 Woodpark Place, Newmarket, Ontario • L3Y 3P5 • Huron Heights-Leslie Valley
- 1 bath
- 2 bed
Basem-715 Mountview Place, Newmarket, Ontario • L3Y 3P8 • Huron Heights-Leslie Valley
- 1 bath
- 2 bed
Lower-669 Foxcroft Boulevard, Newmarket, Ontario • L3X 1N3 • Stonehaven-Wyndham
- 3 bath
- 2 bed
- 2000 sqft
Bsmt-1081 Wildwood Drive, Newmarket, Ontario • L3Y 2B6 • Gorham-College Manor
- 1 bath
- 2 bed
64 Rutledge Avenue, Newmarket, Ontario • L3Y 4T5 • Huron Heights-Leslie Valley
- 1 bath
- 2 bed
BSMT-694 Beman Drive, Newmarket, Ontario • L3Y 4Z2 • Huron Heights-Leslie Valley














