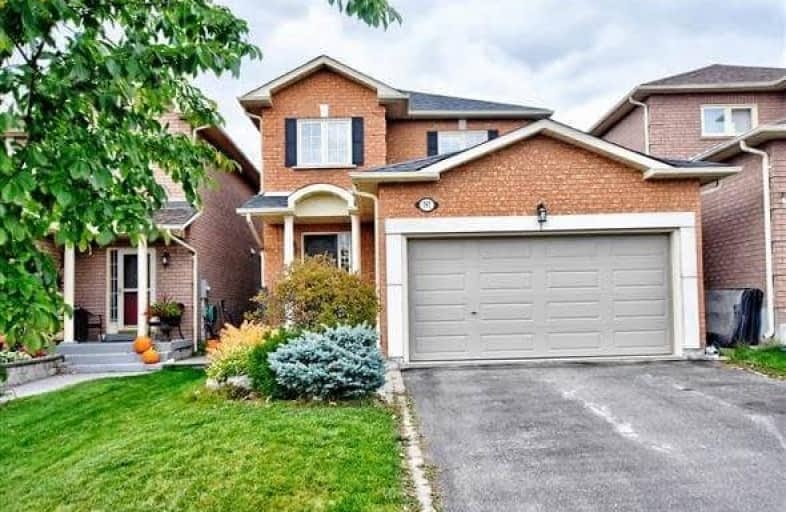Leased on Dec 22, 2018
Note: Property is not currently for sale or for rent.

-
Type: Detached
-
Style: 2-Storey
-
Lease Term: 1 Year
-
Possession: Immediately
-
All Inclusive: N
-
Lot Size: 31.99 x 109.58 Feet
-
Age: No Data
-
Days on Site: 49 Days
-
Added: Sep 07, 2019 (1 month on market)
-
Updated:
-
Last Checked: 3 months ago
-
MLS®#: N4294503
-
Listed By: Proxy realty ltd., brokerage
Lovely Well Maintained 4 Bedroom, 2-Storey Home In Quiet Street And Desirable Stonehaven/Wyndham Area. Main Flr Features Kitchen W/Brkf Area & W/O To Beautifully Landscaped Yard. Separate Dining Rm O/Looking Yard, Living Room W/Hrwd & Gas F/P, Master Features Updated 4 Pc Ensuite W/Soaker Tub & W/I Closet. 3 Add'l Bedrooms W/Lrg Closets & Windows. B/I Gas Line In Bkyrd. Inter. Acc To 2Car Grg. Suitable For A Family Or Professional Individual.
Extras
Fridge, Stove, Dishwasher, Microwave, Dryer & Washer, Gdo & Remote, All Light Fixtures, Grdn Shed, H/W Rental Uti. Not Included, Close To Hospital, Park, Schools, Transportation, Asian Supermarket T&T, Shoppers Drug Mart, And Superstore.
Property Details
Facts for 797 Hilton Boulevard, Newmarket
Status
Days on Market: 49
Last Status: Leased
Sold Date: Dec 22, 2018
Closed Date: Jan 01, 2019
Expiry Date: Jan 02, 2019
Sold Price: $2,100
Unavailable Date: Dec 22, 2018
Input Date: Nov 04, 2018
Property
Status: Lease
Property Type: Detached
Style: 2-Storey
Area: Newmarket
Community: Stonehaven-Wyndham
Availability Date: Immediately
Inside
Bedrooms: 4
Bathrooms: 3
Kitchens: 1
Rooms: 8
Den/Family Room: Yes
Air Conditioning: Central Air
Fireplace: Yes
Laundry: Ensuite
Washrooms: 3
Utilities
Utilities Included: N
Building
Basement: Full
Heat Type: Forced Air
Heat Source: Gas
Exterior: Brick
Private Entrance: Y
Water Supply: Municipal
Special Designation: Unknown
Parking
Driveway: Private
Parking Included: Yes
Garage Spaces: 2
Garage Type: Detached
Covered Parking Spaces: 2
Total Parking Spaces: 4
Fees
Cable Included: No
Central A/C Included: No
Common Elements Included: No
Heating Included: No
Hydro Included: No
Water Included: No
Highlights
Feature: Grnbelt/Cons
Feature: Hospital
Feature: Park
Feature: Public Transit
Feature: Rec Centre
Land
Cross Street: Bayview/ Stonehaven
Municipality District: Newmarket
Fronting On: North
Pool: None
Sewer: Sewers
Lot Depth: 109.58 Feet
Lot Frontage: 31.99 Feet
Payment Frequency: Monthly
Rooms
Room details for 797 Hilton Boulevard, Newmarket
| Type | Dimensions | Description |
|---|---|---|
| Living Main | 12.33 x 20.50 | Gas Fireplace, Hardwood Floor, Window |
| Dining Main | 11.20 x 13.15 | O/Looks Backyard, Hardwood Floor, O/Looks Living |
| Kitchen Main | 9.02 x 10.43 | Ceramic Floor, O/Looks Backyard |
| Breakfast Main | 7.54 x 11.41 | Ceramic Floor, W/O To Yard |
| Master 2nd | 10.96 x 16.47 | Broadloom, 4 Pc Ensuite, W/I Closet |
| 2nd Br 2nd | 9.45 x 10.82 | Broadloom, B/I Closet, Window |
| 3rd Br 2nd | 7.87 x 11.22 | Broadloom, B/I Closet, Window |
| 4th Br 2nd | 8.04 x 9.68 | Broadloom, Window |
| Laundry Bsmt | - | B/I Vanity |
| XXXXXXXX | XXX XX, XXXX |
XXXXXXX XXX XXXX |
|
| XXX XX, XXXX |
XXXXXX XXX XXXX |
$XXX,XXX | |
| XXXXXXXX | XXX XX, XXXX |
XXXXXX XXX XXXX |
$X,XXX |
| XXX XX, XXXX |
XXXXXX XXX XXXX |
$X,XXX | |
| XXXXXXXX | XXX XX, XXXX |
XXXXXXX XXX XXXX |
|
| XXX XX, XXXX |
XXXXXX XXX XXXX |
$XXX,XXX | |
| XXXXXXXX | XXX XX, XXXX |
XXXXXXX XXX XXXX |
|
| XXX XX, XXXX |
XXXXXX XXX XXXX |
$XXX,XXX | |
| XXXXXXXX | XXX XX, XXXX |
XXXXXX XXX XXXX |
$X,XXX |
| XXX XX, XXXX |
XXXXXX XXX XXXX |
$X,XXX | |
| XXXXXXXX | XXX XX, XXXX |
XXXX XXX XXXX |
$XXX,XXX |
| XXX XX, XXXX |
XXXXXX XXX XXXX |
$XXX,XXX |
| XXXXXXXX XXXXXXX | XXX XX, XXXX | XXX XXXX |
| XXXXXXXX XXXXXX | XXX XX, XXXX | $740,000 XXX XXXX |
| XXXXXXXX XXXXXX | XXX XX, XXXX | $2,100 XXX XXXX |
| XXXXXXXX XXXXXX | XXX XX, XXXX | $2,100 XXX XXXX |
| XXXXXXXX XXXXXXX | XXX XX, XXXX | XXX XXXX |
| XXXXXXXX XXXXXX | XXX XX, XXXX | $740,000 XXX XXXX |
| XXXXXXXX XXXXXXX | XXX XX, XXXX | XXX XXXX |
| XXXXXXXX XXXXXX | XXX XX, XXXX | $699,000 XXX XXXX |
| XXXXXXXX XXXXXX | XXX XX, XXXX | $2,000 XXX XXXX |
| XXXXXXXX XXXXXX | XXX XX, XXXX | $2,000 XXX XXXX |
| XXXXXXXX XXXX | XXX XX, XXXX | $822,000 XXX XXXX |
| XXXXXXXX XXXXXX | XXX XX, XXXX | $699,000 XXX XXXX |

Prince Charles Public School
Elementary: PublicRick Hansen Public School
Elementary: PublicStonehaven Elementary School
Elementary: PublicNotre Dame Catholic Elementary School
Elementary: CatholicNorthern Lights Public School
Elementary: PublicBogart Public School
Elementary: PublicDr G W Williams Secondary School
Secondary: PublicSacred Heart Catholic High School
Secondary: CatholicSir William Mulock Secondary School
Secondary: PublicHuron Heights Secondary School
Secondary: PublicNewmarket High School
Secondary: PublicSt Maximilian Kolbe High School
Secondary: Catholic

