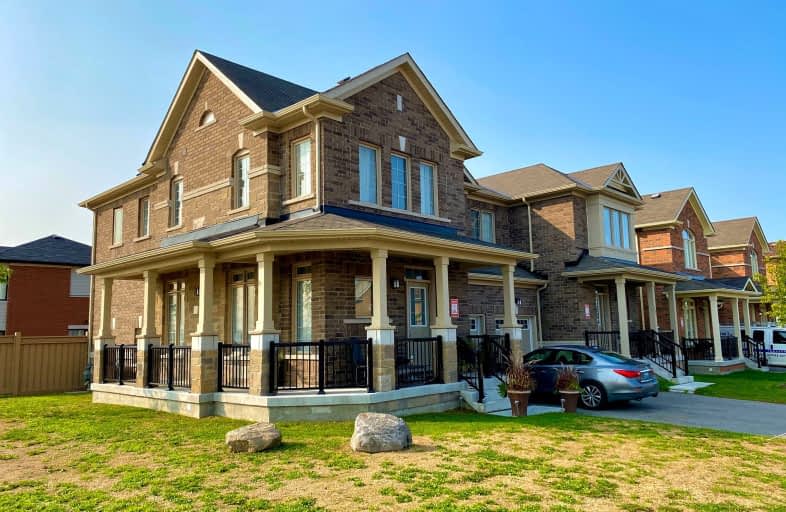Somewhat Walkable
- Some errands can be accomplished on foot.
61
/100
Good Transit
- Some errands can be accomplished by public transportation.
52
/100
Bikeable
- Some errands can be accomplished on bike.
56
/100

J L R Bell Public School
Elementary: Public
1.42 km
St Nicholas Catholic Elementary School
Elementary: Catholic
2.03 km
Crossland Public School
Elementary: Public
1.45 km
Poplar Bank Public School
Elementary: Public
0.73 km
Alexander Muir Public School
Elementary: Public
0.60 km
Phoebe Gilman Public School
Elementary: Public
1.33 km
Dr John M Denison Secondary School
Secondary: Public
1.86 km
Sacred Heart Catholic High School
Secondary: Catholic
4.08 km
Aurora High School
Secondary: Public
6.77 km
Sir William Mulock Secondary School
Secondary: Public
2.83 km
Huron Heights Secondary School
Secondary: Public
3.79 km
Newmarket High School
Secondary: Public
4.73 km
-
Bonshaw Park
Bonshaw Ave (Red River Cres), Newmarket ON 0.85km -
Seneca Cook Parkette
Ontario 2.12km -
Wesley Brooks Memorial Conservation Area
Newmarket ON 2.97km
-
Banque Nationale du Canada
72 Davis Dr, Newmarket ON L3Y 2M7 1.16km -
Scotiabank
198 Main St N, Newmarket ON L3Y 9B2 2.77km -
Scotiabank
16635 Yonge St (at Savage Rd.), Newmarket ON L3X 1V6 2.89km
$
$3,200
- 2 bath
- 3 bed
- 1500 sqft
Main-310 Amelia Street, Newmarket, Ontario • L3Y 4Y6 • Bristol-London
$
$3,000
- 2 bath
- 4 bed
- 1500 sqft
Upper-561 Bristol Road, Newmarket, Ontario • L3Y 6T2 • Bristol-London














