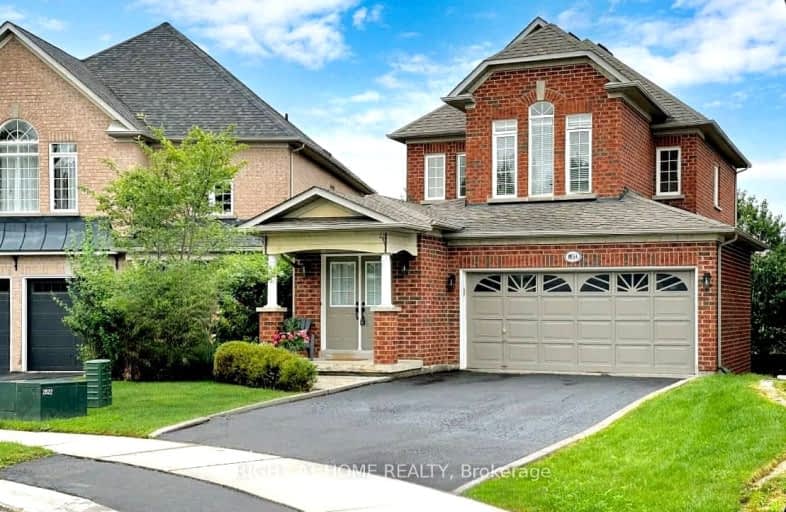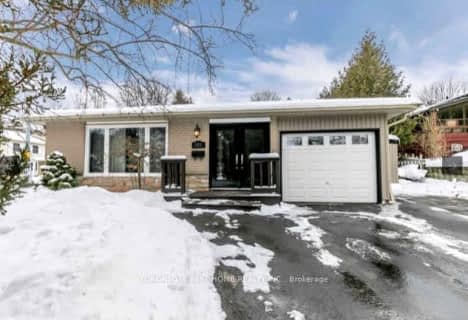Car-Dependent
- Most errands require a car.
Some Transit
- Most errands require a car.
Somewhat Bikeable
- Most errands require a car.

St Paul Catholic Elementary School
Elementary: CatholicSt John Chrysostom Catholic Elementary School
Elementary: CatholicCrossland Public School
Elementary: PublicArmitage Village Public School
Elementary: PublicTerry Fox Public School
Elementary: PublicClearmeadow Public School
Elementary: PublicDr G W Williams Secondary School
Secondary: PublicDr John M Denison Secondary School
Secondary: PublicSacred Heart Catholic High School
Secondary: CatholicAurora High School
Secondary: PublicSir William Mulock Secondary School
Secondary: PublicSt Maximilian Kolbe High School
Secondary: Catholic-
Seneca Cook Parkette
Ontario 1.36km -
George Luesby Park
Newmarket ON L3X 2N1 1.52km -
Audrie Sanderson Park
Ontario 2.06km
-
TD Bank Financial Group
16655 Yonge St (at Mulock Dr.), Newmarket ON L3X 1V6 0.83km -
TD Bank Financial Group
130 Davis Dr (at Yonge St.), Newmarket ON L3Y 2N1 3.04km -
BMO Bank of Montreal
231 Main St S (Main Street), Newmarket ON L3Y 3Z4 3.24km
- 3 bath
- 4 bed
- 2000 sqft
410 Clearmeadow Boulevard, Newmarket, Ontario • L3X 2C7 • Summerhill Estates
- 4 bath
- 3 bed
- 1500 sqft
77 Earl Stewart Drive, Aurora, Ontario • L4G 7P4 • Bayview Wellington














