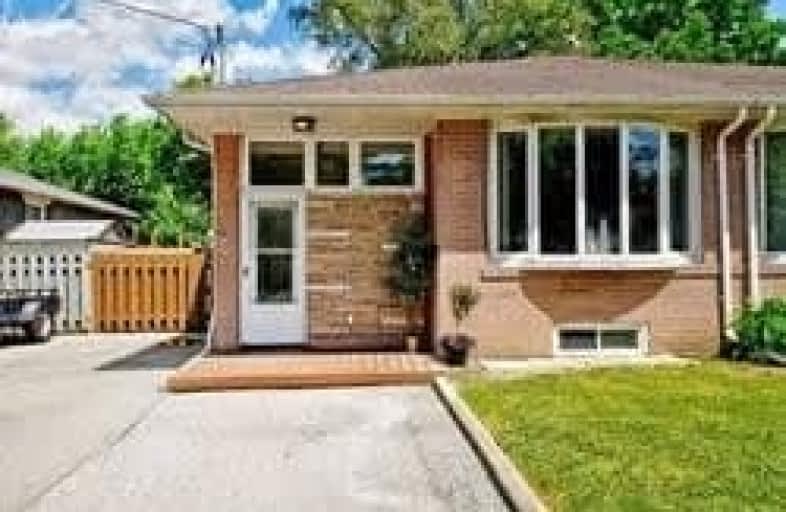Car-Dependent
- Most errands require a car.
Good Transit
- Some errands can be accomplished by public transportation.
Bikeable
- Some errands can be accomplished on bike.

J L R Bell Public School
Elementary: PublicStuart Scott Public School
Elementary: PublicDenne Public School
Elementary: PublicMaple Leaf Public School
Elementary: PublicRogers Public School
Elementary: PublicCanadian Martyrs Catholic Elementary School
Elementary: CatholicDr John M Denison Secondary School
Secondary: PublicSacred Heart Catholic High School
Secondary: CatholicSir William Mulock Secondary School
Secondary: PublicHuron Heights Secondary School
Secondary: PublicNewmarket High School
Secondary: PublicSt Maximilian Kolbe High School
Secondary: Catholic-
Seneca Cook Parkette
ON 3.09km -
Valleyview Park
175 Walter English Dr (at Petal Av), East Gwillimbury ON 7.56km -
Russell Tilt Park
Blackforest Dr, Richmond Hill ON 12.11km
-
Meridian Credit Union ATM
70 Davis Dr (Yonge St), Newmarket ON L3Y 2M7 0.85km -
TD Bank Financial Group
16655 Yonge St (at Mulock Dr.), Newmarket ON L3X 1V6 2.78km -
RBC Royal Bank
15408 Yonge St, Aurora ON L4G 1N9 6.24km
- 1 bath
- 3 bed
Bsmt-78 Lundy's Lane, Newmarket, Ontario • L3Y 3R8 • Huron Heights-Leslie Valley
- 1 bath
- 3 bed
- 700 sqft
"B" L-355 Eagle Street, Newmarket, Ontario • L3Y 1K5 • Central Newmarket
- 1 bath
- 4 bed
Main-103 Woodpark Place, Newmarket, Ontario • L3Y 3P5 • Huron Heights-Leslie Valley









