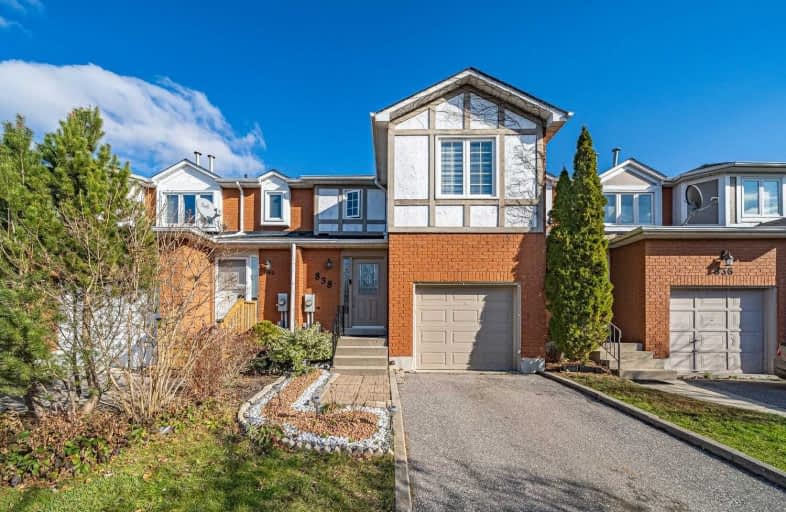Sold on Nov 17, 2020
Note: Property is not currently for sale or for rent.

-
Type: Att/Row/Twnhouse
-
Style: 2-Storey
-
Lot Size: 19.7 x 98.5 Feet
-
Age: No Data
-
Taxes: $3,284 per year
-
Added: Nov 17, 2020 (1 second on market)
-
Updated:
-
Last Checked: 2 months ago
-
MLS®#: N4991668
-
Listed By: Forest hill real estate inc., brokerage
Very Bright Freehold Townhome In High Demand Area On Quiet, Child Friendly Cres. Bogart Public School District. Ideal Starter Home! Largest Model In This Complex. Renovated Eat-In Kitchen W/Stunning Quartz, Glass Backsplash & Sliding Doors To Patio. Hardwood & Pot-Lights In Living Rm. Spacious Master Bdr W/W/I Closet, Organizers. Laminate Floor In Two Bedrooms. Updated Bathroom. Newer Windows. Double Drive W/3 Car Parking In Total. Finished Basement.
Extras
Fridge, Stove, Dishwasher, Over Range Microwave, Washer & Dryer. Closet Organizers. All New Window Coverings & Light Fixtures, Garage Door Opener. Walking Distance To Elementary & High School, Rec Centre, Shopping & Minutes From 404.
Property Details
Facts for 838 Clancey Crescent, Newmarket
Status
Last Status: Sold
Sold Date: Nov 17, 2020
Closed Date: Mar 15, 2021
Expiry Date: Jan 31, 2021
Sold Price: $715,000
Unavailable Date: Nov 17, 2020
Input Date: Nov 17, 2020
Prior LSC: Listing with no contract changes
Property
Status: Sale
Property Type: Att/Row/Twnhouse
Style: 2-Storey
Area: Newmarket
Community: Gorham-College Manor
Availability Date: 90-120
Inside
Bedrooms: 3
Bathrooms: 2
Kitchens: 1
Rooms: 6
Den/Family Room: No
Air Conditioning: Central Air
Fireplace: No
Laundry Level: Lower
Washrooms: 2
Building
Basement: Finished
Heat Type: Forced Air
Heat Source: Gas
Exterior: Brick
Exterior: Stucco/Plaster
Water Supply: Municipal
Special Designation: Unknown
Parking
Driveway: Private
Garage Spaces: 1
Garage Type: Built-In
Covered Parking Spaces: 2
Total Parking Spaces: 3
Fees
Tax Year: 2020
Tax Legal Description: Pcl 26-4 Sec 65M2836; Pt Blk 26 Pl 65M2836, Pts 56
Taxes: $3,284
Highlights
Feature: Fenced Yard
Feature: Park
Feature: Place Of Worship
Feature: Public Transit
Feature: Rec Centre
Feature: School
Land
Cross Street: Mulock Dr & College
Municipality District: Newmarket
Fronting On: East
Pool: None
Sewer: Sewers
Lot Depth: 98.5 Feet
Lot Frontage: 19.7 Feet
Zoning: Residential
Rooms
Room details for 838 Clancey Crescent, Newmarket
| Type | Dimensions | Description |
|---|---|---|
| Great Rm Main | 3.20 x 4.00 | Hardwood Floor, Large Window |
| Kitchen Main | 4.70 x 2.50 | Granite Counter, Breakfast Area, Backsplash |
| Breakfast Main | - | Combined W/Kitchen, W/O To Patio, Ceramic Floor |
| Master 2nd | 3.20 x 6.27 | W/I Closet, Large Window |
| 2nd Br 2nd | 2.90 x 2.60 | Laminate, Closet |
| 3rd Br 2nd | 4.42 x 3.32 | Laminate, Closet |
| Bathroom 2nd | - | 5 Pc Bath, Double Sink, Window |
| Rec Bsmt | 5.15 x 5.60 | Broadloom, Finished |
| XXXXXXXX | XXX XX, XXXX |
XXXX XXX XXXX |
$XXX,XXX |
| XXX XX, XXXX |
XXXXXX XXX XXXX |
$XXX,XXX | |
| XXXXXXXX | XXX XX, XXXX |
XXXX XXX XXXX |
$XXX,XXX |
| XXX XX, XXXX |
XXXXXX XXX XXXX |
$XXX,XXX |
| XXXXXXXX XXXX | XXX XX, XXXX | $715,000 XXX XXXX |
| XXXXXXXX XXXXXX | XXX XX, XXXX | $697,500 XXX XXXX |
| XXXXXXXX XXXX | XXX XX, XXXX | $548,000 XXX XXXX |
| XXXXXXXX XXXXXX | XXX XX, XXXX | $549,800 XXX XXXX |

Glen Cedar Public School
Elementary: PublicPrince Charles Public School
Elementary: PublicStonehaven Elementary School
Elementary: PublicNotre Dame Catholic Elementary School
Elementary: CatholicBogart Public School
Elementary: PublicMazo De La Roche Public School
Elementary: PublicDr John M Denison Secondary School
Secondary: PublicSacred Heart Catholic High School
Secondary: CatholicSir William Mulock Secondary School
Secondary: PublicHuron Heights Secondary School
Secondary: PublicNewmarket High School
Secondary: PublicSt Maximilian Kolbe High School
Secondary: Catholic- 2 bath
- 3 bed
315 Crowder Boulevard, Newmarket, Ontario • L3Y 8J6 • Gorham-College Manor



