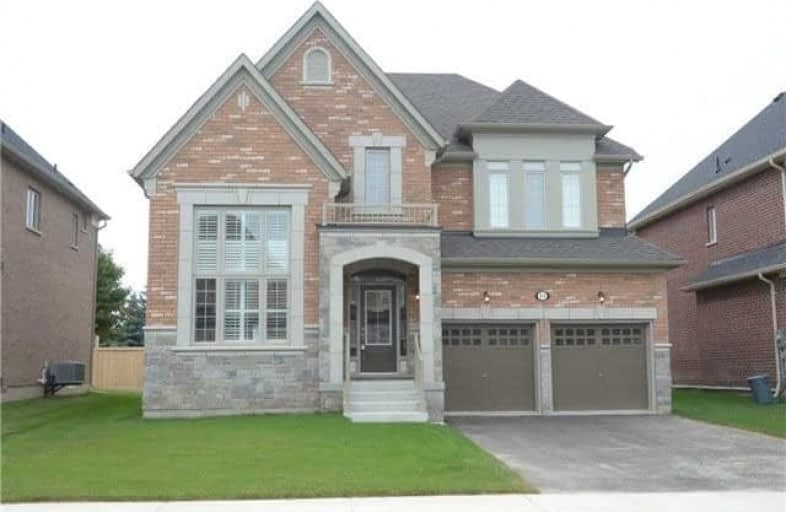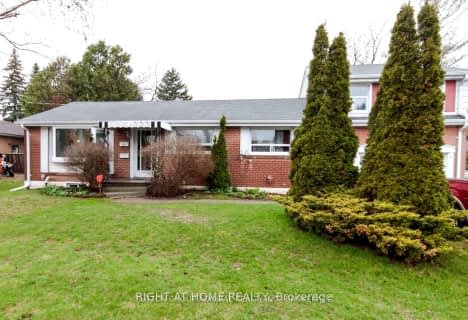
J L R Bell Public School
Elementary: Public
0.92 km
St Paul Catholic Elementary School
Elementary: Catholic
1.34 km
Crossland Public School
Elementary: Public
0.92 km
Poplar Bank Public School
Elementary: Public
1.67 km
Alexander Muir Public School
Elementary: Public
1.46 km
Clearmeadow Public School
Elementary: Public
1.34 km
Dr John M Denison Secondary School
Secondary: Public
2.31 km
Sacred Heart Catholic High School
Secondary: Catholic
3.58 km
Aurora High School
Secondary: Public
5.91 km
Sir William Mulock Secondary School
Secondary: Public
1.87 km
Huron Heights Secondary School
Secondary: Public
3.49 km
Newmarket High School
Secondary: Public
3.99 km





