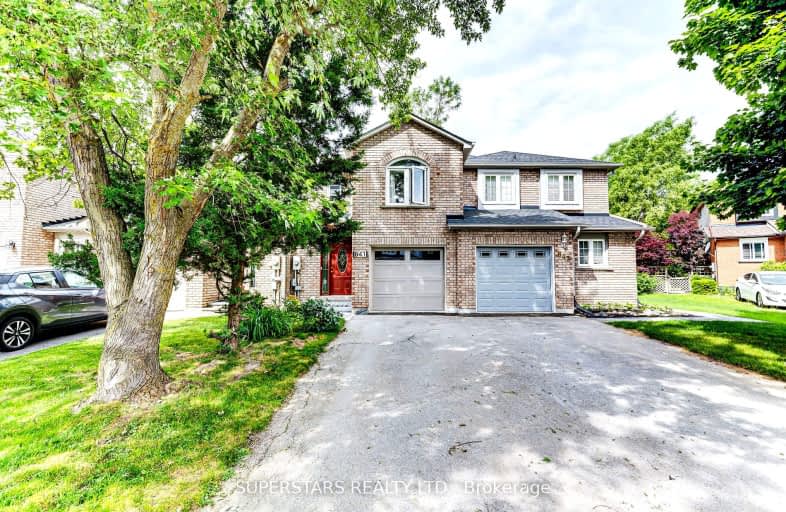Somewhat Walkable
- Some errands can be accomplished on foot.
Some Transit
- Most errands require a car.
Somewhat Bikeable
- Most errands require a car.

Glen Cedar Public School
Elementary: PublicPrince Charles Public School
Elementary: PublicStonehaven Elementary School
Elementary: PublicNotre Dame Catholic Elementary School
Elementary: CatholicBogart Public School
Elementary: PublicMazo De La Roche Public School
Elementary: PublicDr John M Denison Secondary School
Secondary: PublicSacred Heart Catholic High School
Secondary: CatholicSir William Mulock Secondary School
Secondary: PublicHuron Heights Secondary School
Secondary: PublicNewmarket High School
Secondary: PublicSt Maximilian Kolbe High School
Secondary: Catholic-
Wesley Brooks Memorial Conservation Area
Newmarket ON 1.56km -
Seneca Cook Parkette
Ontario 4.43km -
Bonshaw Park
Bonshaw Ave (Red River Cres), Newmarket ON 4.55km
-
Scotiabank
198 Main St N, Newmarket ON L3Y 9B2 1.73km -
RBC Royal Bank
1181 Davis Dr, Newmarket ON L3Y 8R1 2.38km -
BMO Bank of Montreal
1111 Davis Dr, Newmarket ON L3Y 8X2 2.4km
- 3 bath
- 3 bed
- 1100 sqft
348 Doak Lane, Newmarket, Ontario • L3Y 0A7 • Gorham-College Manor









