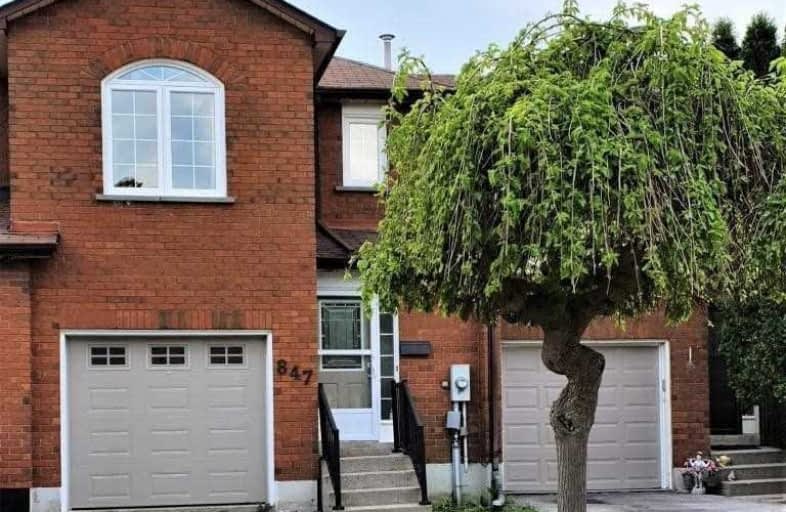Sold on Jun 11, 2020
Note: Property is not currently for sale or for rent.

-
Type: Att/Row/Twnhouse
-
Style: 2-Storey
-
Lot Size: 23.36 x 137 Feet
-
Age: No Data
-
Taxes: $3,350 per year
-
Days on Site: 8 Days
-
Added: Jun 03, 2020 (1 week on market)
-
Updated:
-
Last Checked: 3 months ago
-
MLS®#: N4779837
-
Listed By: Homelife frontier realty inc., brokerage
Immaculate Condition Freehold Townhome In High Demand College Manor Neighbourhood On Quiet Cres.Lots Of Upgrades, Sunfilled Bright 3+1 Br Townhouse. Eat-In Kitchen Area With W/O To Large Deck Overlooks Muskoka Like Back Yard, Hardwood Floor On Main&2nd Floor, All New Vinyl Floor In The Basement. Close To Hwy 404, Good Ranking Schools, Shopping Centres, Restaurants, Transit & All Amenities. Don't Miss!
Extras
Fridge, Flat Top Stove, B/I Bosch Dishwasher, Samsung Front Load Washer & Dryer, B/I Microwave/ Fan, Gdo & Remote, All Elf's, Hwt Is Rental. Exclude Window Coverings. Please Read Attachment Before Appt.
Property Details
Facts for 847 Clancey Crescent, Newmarket
Status
Days on Market: 8
Last Status: Sold
Sold Date: Jun 11, 2020
Closed Date: Aug 12, 2020
Expiry Date: Sep 30, 2020
Sold Price: $651,000
Unavailable Date: Jun 11, 2020
Input Date: Jun 03, 2020
Prior LSC: Listing with no contract changes
Property
Status: Sale
Property Type: Att/Row/Twnhouse
Style: 2-Storey
Area: Newmarket
Community: Gorham-College Manor
Availability Date: 60/90/Tba
Inside
Bedrooms: 3
Bedrooms Plus: 1
Bathrooms: 2
Kitchens: 1
Rooms: 6
Den/Family Room: No
Air Conditioning: Central Air
Fireplace: No
Laundry Level: Lower
Central Vacuum: Y
Washrooms: 2
Building
Basement: Finished
Heat Type: Forced Air
Heat Source: Gas
Exterior: Brick
Water Supply: Municipal
Special Designation: Unknown
Parking
Driveway: Private
Garage Spaces: 1
Garage Type: Built-In
Covered Parking Spaces: 2
Total Parking Spaces: 3
Fees
Tax Year: 2019
Tax Legal Description: Pcl19-4 Sec 65M2836 Slight Irrg As Per Survey
Taxes: $3,350
Highlights
Feature: Fenced Yard
Feature: Park
Feature: Public Transit
Feature: Rec Centre
Feature: School
Land
Cross Street: Mulock /College Mano
Municipality District: Newmarket
Fronting On: West
Pool: None
Sewer: Sewers
Lot Depth: 137 Feet
Lot Frontage: 23.36 Feet
Additional Media
- Virtual Tour: https://idx.imprev.net/9E524886/99/35699/63204306/index.html
Rooms
Room details for 847 Clancey Crescent, Newmarket
| Type | Dimensions | Description |
|---|---|---|
| Living Main | 3.19 x 5.27 | Hardwood Floor, O/Looks Backyard, Combined W/Dining |
| Dining Main | 3.19 x 5.27 | Hardwood Floor, O/Looks Backyard, Combined W/Living |
| Kitchen Main | 2.43 x 2.55 | Ceramic Floor, Granite Counter, Eat-In Kitchen |
| Breakfast Main | 1.70 x 2.59 | Ceramic Floor, W/O To Deck |
| Master 2nd | 3.19 x 6.20 | Hardwood Floor, Large Window, W/I Closet |
| 2nd Br 2nd | 3.17 x 4.42 | Hardwood Floor, Closet, O/Looks Backyard |
| 3rd Br 2nd | 2.75 x 3.00 | Hardwood Floor, Closet, O/Looks Backyard |
| Rec Bsmt | 2.82 x 5.65 | Vinyl Floor |
| 4th Br Bsmt | 2.58 x 2.86 | Vinyl Floor |
| XXXXXXXX | XXX XX, XXXX |
XXXX XXX XXXX |
$XXX,XXX |
| XXX XX, XXXX |
XXXXXX XXX XXXX |
$XXX,XXX | |
| XXXXXXXX | XXX XX, XXXX |
XXXX XXX XXXX |
$XXX,XXX |
| XXX XX, XXXX |
XXXXXX XXX XXXX |
$XXX,XXX |
| XXXXXXXX XXXX | XXX XX, XXXX | $651,000 XXX XXXX |
| XXXXXXXX XXXXXX | XXX XX, XXXX | $598,800 XXX XXXX |
| XXXXXXXX XXXX | XXX XX, XXXX | $565,000 XXX XXXX |
| XXXXXXXX XXXXXX | XXX XX, XXXX | $609,900 XXX XXXX |

Glen Cedar Public School
Elementary: PublicPrince Charles Public School
Elementary: PublicStonehaven Elementary School
Elementary: PublicNotre Dame Catholic Elementary School
Elementary: CatholicBogart Public School
Elementary: PublicMazo De La Roche Public School
Elementary: PublicDr John M Denison Secondary School
Secondary: PublicSacred Heart Catholic High School
Secondary: CatholicSir William Mulock Secondary School
Secondary: PublicHuron Heights Secondary School
Secondary: PublicNewmarket High School
Secondary: PublicSt Maximilian Kolbe High School
Secondary: Catholic

