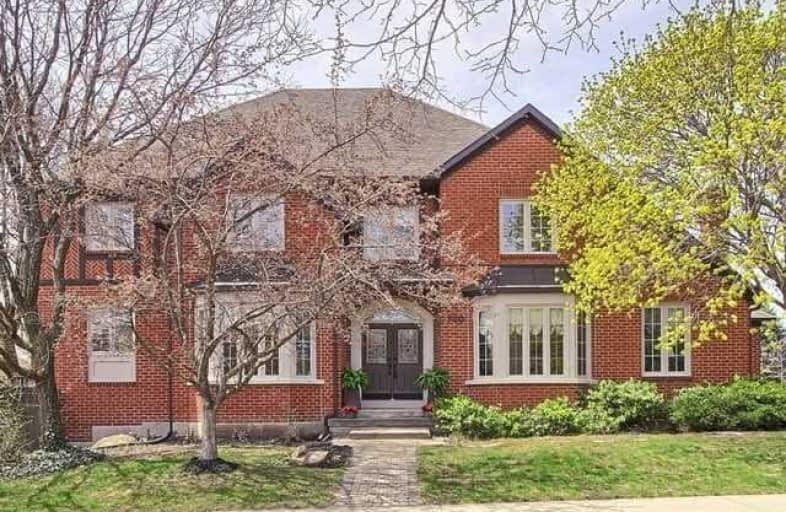Sold on Oct 20, 2017
Note: Property is not currently for sale or for rent.

-
Type: Detached
-
Style: 2-Storey
-
Size: 3500 sqft
-
Lot Size: 68 x 134.5 Feet
-
Age: No Data
-
Taxes: $7,247 per year
-
Days on Site: 50 Days
-
Added: Sep 07, 2019 (1 month on market)
-
Updated:
-
Last Checked: 3 months ago
-
MLS®#: N3913117
-
Listed By: Re/max realtron realty inc., brokerage
Fabulous Executive 5 Bedroom Family Home In Demand Prestigious Stonehaven! 9 Ft. Ceilings On Main Level! Approx. 3900 Sq. Ft., Grand Entry Foyer, Spacious Double Garage, Wonderful Family Sized Eat-In Kitchen Walks Out To Deck Overlooking Sunny South Facing Yard! 2 Fireplaces, Huge Family Rm Off Kitchen, Formal Diningroom & Oversize Livingroom! Gorgeous Hardwood Floors! New Roof Shingles (2012) New Eaves (2012) New South Windows (2011)
Extras
Gb&E, Cac, Roughed-In Cvac, Elf's & Ceiling Fan, Window Coverings, 2 Gdo's & Remotes, B/I S/S Fridge, B/I D/W, B/I Cooktop, B/I S/S Convection Microwave, Washer, Dryer, I/G Sprinklers, Hwt (O), Bsmt Projection Screen Only
Property Details
Facts for 860 Lockwood Circle, Newmarket
Status
Days on Market: 50
Last Status: Sold
Sold Date: Oct 20, 2017
Closed Date: Dec 06, 2017
Expiry Date: Nov 10, 2017
Sold Price: $1,226,000
Unavailable Date: Oct 20, 2017
Input Date: Aug 31, 2017
Property
Status: Sale
Property Type: Detached
Style: 2-Storey
Size (sq ft): 3500
Area: Newmarket
Community: Stonehaven-Wyndham
Availability Date: 30-120Days/Tba
Inside
Bedrooms: 5
Bathrooms: 3
Kitchens: 1
Rooms: 9
Den/Family Room: Yes
Air Conditioning: Central Air
Fireplace: Yes
Laundry Level: Main
Central Vacuum: Y
Washrooms: 3
Utilities
Electricity: Yes
Gas: Yes
Cable: Yes
Telephone: Yes
Building
Basement: Full
Heat Type: Forced Air
Heat Source: Gas
Exterior: Brick
Elevator: N
Water Supply: Municipal
Special Designation: Unknown
Retirement: N
Parking
Driveway: Private
Garage Spaces: 2
Garage Type: Attached
Covered Parking Spaces: 4
Total Parking Spaces: 6
Fees
Tax Year: 2016
Tax Legal Description: Lot 256, Plan 65M2710
Taxes: $7,247
Highlights
Feature: Fenced Yard
Feature: Level
Feature: Park
Feature: Public Transit
Feature: Rec Centre
Feature: School
Land
Cross Street: Leslie & Stonehaven
Municipality District: Newmarket
Fronting On: West
Pool: None
Sewer: Sewers
Lot Depth: 134.5 Feet
Lot Frontage: 68 Feet
Lot Irregularities: Slightly Irreg As Per
Zoning: Res
Additional Media
- Virtual Tour: http://tours.panapix.com/idx/639618
Rooms
Room details for 860 Lockwood Circle, Newmarket
| Type | Dimensions | Description |
|---|---|---|
| Living Main | 5.00 x 7.25 | Hardwood Floor, Fireplace, Crown Moulding |
| Dining Main | 3.65 x 5.45 | Hardwood Floor, French Doors, Crown Moulding |
| Kitchen Main | 3.65 x 6.40 | Ceramic Floor, W/O To Deck, Eat-In Kitchen |
| Family Main | 4.20 x 7.30 | Hardwood Floor, Fireplace, Crown Moulding |
| Laundry Main | 1.93 x 6.21 | Ceramic Floor, Double Closet, W/O To Garage |
| Master 2nd | 4.25 x 7.30 | Hardwood Floor, 5 Pc Ensuite, W/I Closet |
| 2nd Br 2nd | 4.05 x 4.40 | Laminate, His/Hers Closets, Large Window |
| 3rd Br 2nd | 3.20 x 3.75 | Hardwood Floor, Double Closet, Large Window |
| 4th Br 2nd | 3.05 x 3.50 | Hardwood Floor, Large Closet, Large Window |
| Office 2nd | 3.30 x 3.65 | Hardwood Floor, Large Window |
| XXXXXXXX | XXX XX, XXXX |
XXXX XXX XXXX |
$X,XXX,XXX |
| XXX XX, XXXX |
XXXXXX XXX XXXX |
$X,XXX,XXX | |
| XXXXXXXX | XXX XX, XXXX |
XXXXXXXX XXX XXXX |
|
| XXX XX, XXXX |
XXXXXX XXX XXXX |
$X,XXX,XXX |
| XXXXXXXX XXXX | XXX XX, XXXX | $1,226,000 XXX XXXX |
| XXXXXXXX XXXXXX | XXX XX, XXXX | $1,370,000 XXX XXXX |
| XXXXXXXX XXXXXXXX | XXX XX, XXXX | XXX XXXX |
| XXXXXXXX XXXXXX | XXX XX, XXXX | $1,488,000 XXX XXXX |

Rick Hansen Public School
Elementary: PublicStonehaven Elementary School
Elementary: PublicNotre Dame Catholic Elementary School
Elementary: CatholicBogart Public School
Elementary: PublicSt Jerome Catholic Elementary School
Elementary: CatholicHartman Public School
Elementary: PublicDr G W Williams Secondary School
Secondary: PublicSacred Heart Catholic High School
Secondary: CatholicSir William Mulock Secondary School
Secondary: PublicHuron Heights Secondary School
Secondary: PublicNewmarket High School
Secondary: PublicSt Maximilian Kolbe High School
Secondary: Catholic- 0 bath
- 5 bed
15 Main Street South, Newmarket, Ontario • L3Y 3Y1 • Central Newmarket
- 5 bath
- 5 bed
- 2500 sqft
1115 Grainger Trail, Newmarket, Ontario • L3X 0G7 • Stonehaven-Wyndham




