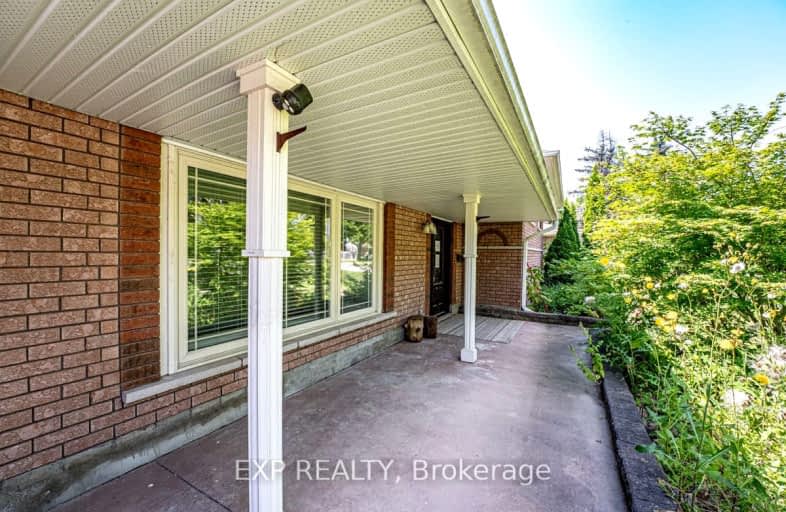Car-Dependent
- Some errands can be accomplished on foot.
Some Transit
- Most errands require a car.
Bikeable
- Some errands can be accomplished on bike.

Glen Cedar Public School
Elementary: PublicPrince Charles Public School
Elementary: PublicMeadowbrook Public School
Elementary: PublicNotre Dame Catholic Elementary School
Elementary: CatholicBogart Public School
Elementary: PublicMazo De La Roche Public School
Elementary: PublicDr John M Denison Secondary School
Secondary: PublicSacred Heart Catholic High School
Secondary: CatholicSir William Mulock Secondary School
Secondary: PublicHuron Heights Secondary School
Secondary: PublicNewmarket High School
Secondary: PublicSt Maximilian Kolbe High School
Secondary: Catholic-
Wesley Brooks Memorial Conservation Area
Newmarket ON 1.83km -
Environmental Park
325 Woodspring Ave, Newmarket ON 4.31km -
Vandorf Community Park
14732 Woodbine Ave, Stouffville ON L4A 2K9 7.31km
-
Localcoin Bitcoin ATM - Maxi Mart
1100 Davis Dr, Newmarket ON L3Y 8W8 1.09km -
CIBC
16715 Yonge St (Yonge & Mulock), Newmarket ON L3X 1X4 3.73km -
Scotiabank
15420 Bayview Ave, Aurora ON L4G 7J1 5.3km
- 1 bath
- 3 bed
Main-744 Botany Hill Crescent, Newmarket, Ontario • L3Y 3A8 • Huron Heights-Leslie Valley
- 2 bath
- 3 bed
Main-703 Sunnypoint Drive, Newmarket, Ontario • L3Y 2Z7 • Huron Heights-Leslie Valley
- 3 bath
- 3 bed
- 1500 sqft
1251 Blencowe Crescent, Newmarket, Ontario • L3X 0C5 • Stonehaven-Wyndham
- 3 bath
- 4 bed
Main-112 Howlett Avenue, Newmarket, Ontario • L3Y 5S5 • Huron Heights-Leslie Valley
- 4 bath
- 4 bed
- 3000 sqft
1019 Wilbur Pipher Circle, Newmarket, Ontario • L3X 0G4 • Stonehaven-Wyndham
- 2 bath
- 3 bed
MAIN-694 Beman Drive, Newmarket, Ontario • L3Y 4Z2 • Huron Heights-Leslie Valley














